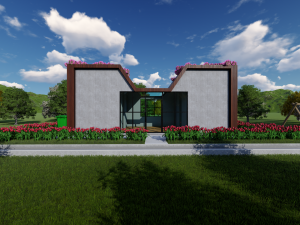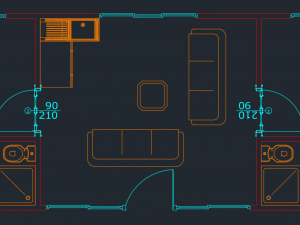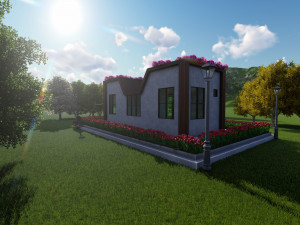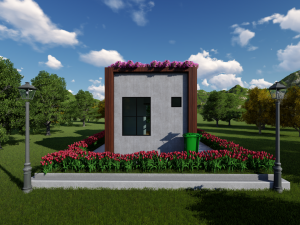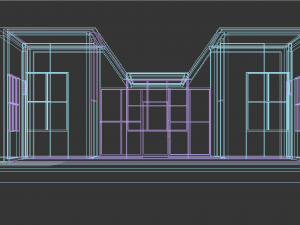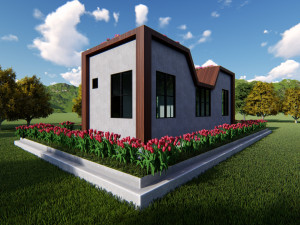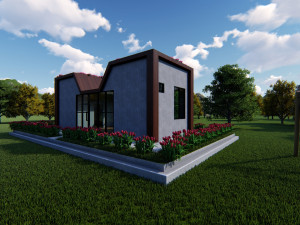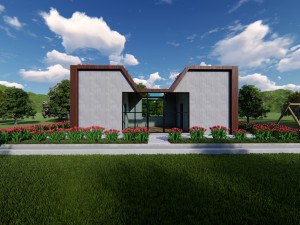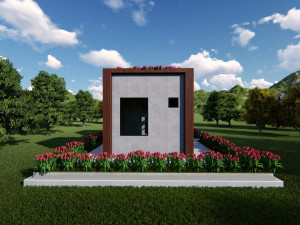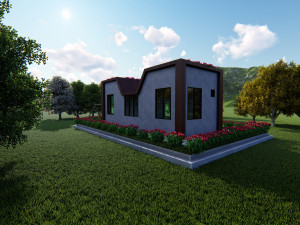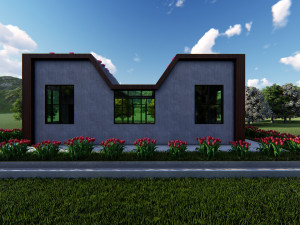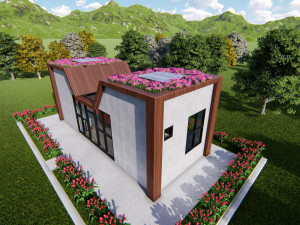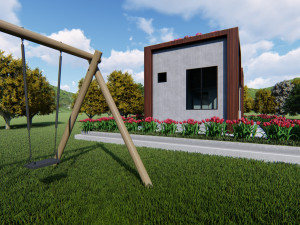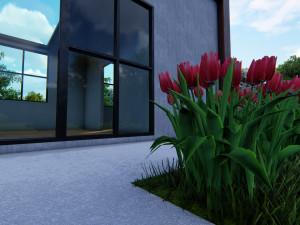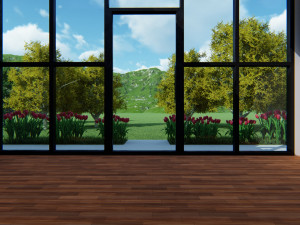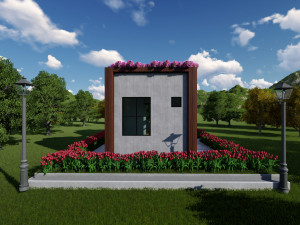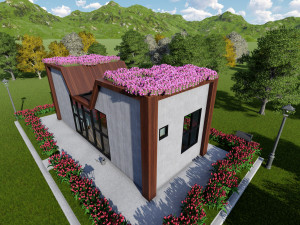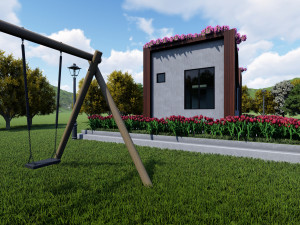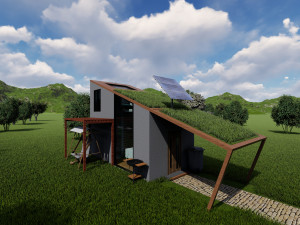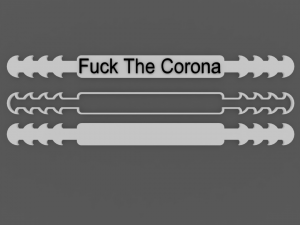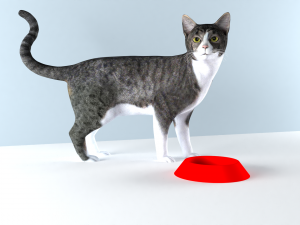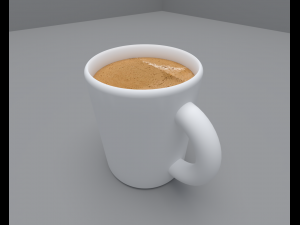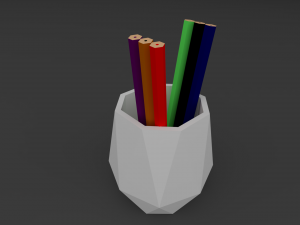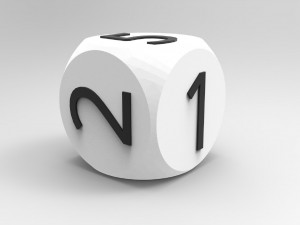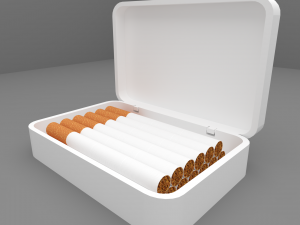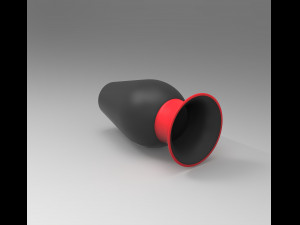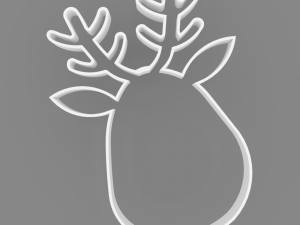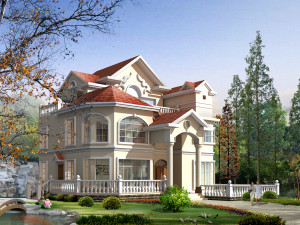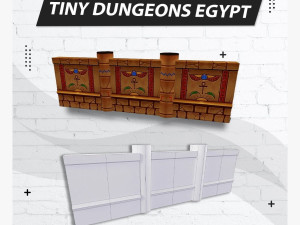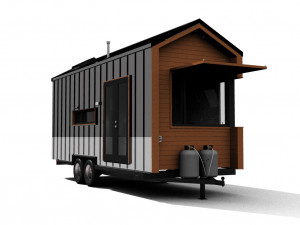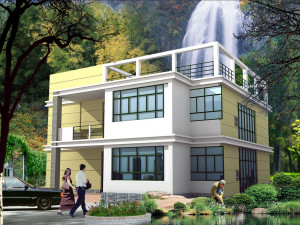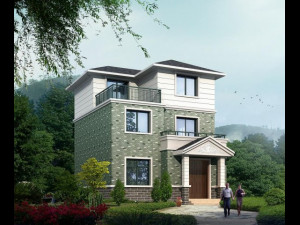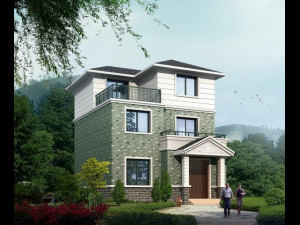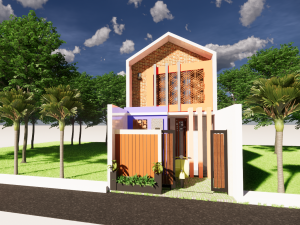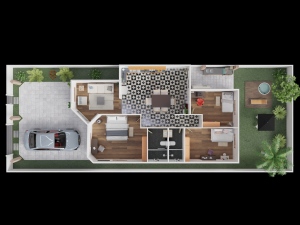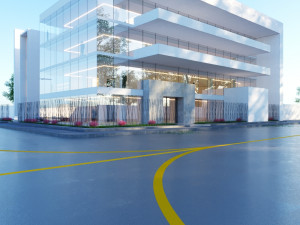tiny house floor plan-2 low-poly 로우 폴리곤 3D 모델

- 이용 가능한 포맷: 3DS MAX: max 66.33 kbWavefront OBJ: obj 55.61 kbSketchUp: skp 7.81 MBStereolithography: stl 22.20 kb3DS MAX all ver.: 3ds 21.42 kbBlender: blend 122.78 kbCollada: dae 57.29 kbAutoCAD (native): dwg 131.25 kbAutodesk FBX: fbx 76.62 kb
- 폴리곤:1830
- 버텍스:2534
- 애니메이티드:No
- 텍스쳐드:
- 리그드:No
- 재료:
- 로우 폴리곤:
- 컬렉션:No
- UVW 매핑:No
- 플러그인 사용 됨:No
- 프린트 준비:
- 3D 스캔:No
- 성인용 콘텐츠:No
- PBR:
- 지오메트리:Polygonal
- 언래핑 된 UVs:No
- 조회:2586
- 날짜: 2021-02-22
- 아이템 ID:337627
- 평점:
**_wouldn't you like to live with your family in a house with warm design?
the house, which has a tiny and warm design, is 40 m2 in total, including the ground floor and the first floor. you will be given many program extensions, including .dwg file. the floor plan will be presented with sections, views plan. i am honored to share this design with you. i would also recommend you to review my other products._**
더 보기the house, which has a tiny and warm design, is 40 m2 in total, including the ground floor and the first floor. you will be given many program extensions, including .dwg file. the floor plan will be presented with sections, views plan. i am honored to share this design with you. i would also recommend you to review my other products._**
다른 포맷이 필요하세요?
다른 포맷이 필요하시면, 새로운 지원 티켓을 열어 요청하세요. 저희는 3D 모델을 다음으로 변환할 수 있습니다: .stl, .c4d, .obj, .fbx, .ma/.mb, .3ds, .3dm, .dxf/.dwg, .max. .blend, .skp, .glb. 우리는 3D 장면을 변환하지 않습니다 .step, .iges, .stp, .sldprt와 같은 형식도 포함됩니다.!
다른 포맷이 필요하시면, 새로운 지원 티켓을 열어 요청하세요. 저희는 3D 모델을 다음으로 변환할 수 있습니다: .stl, .c4d, .obj, .fbx, .ma/.mb, .3ds, .3dm, .dxf/.dwg, .max. .blend, .skp, .glb. 우리는 3D 장면을 변환하지 않습니다 .step, .iges, .stp, .sldprt와 같은 형식도 포함됩니다.!
다운로드 tiny house floor plan-2 low-poly 3D 모델 max obj skp stl 3ds blend dae dwg fbx 발신 Fat5858
tiny house tinyhouse plan floorplan holiday camp camping architect architectural moderndesing desing modern drawings architecturaldrawings project pbr texture이 아이템에 대한 코멘트 없음.


 English
English Español
Español Deutsch
Deutsch 日本語
日本語 Polska
Polska Français
Français 中國
中國 한국의
한국의 Українська
Українська Italiano
Italiano Nederlands
Nederlands Türkçe
Türkçe Português
Português Bahasa Indonesia
Bahasa Indonesia Русский
Русский हिंदी
हिंदी