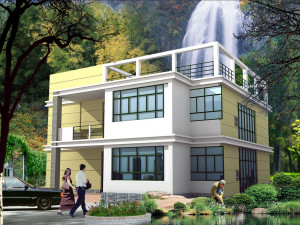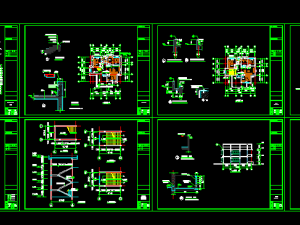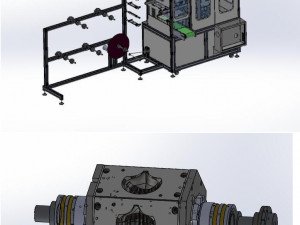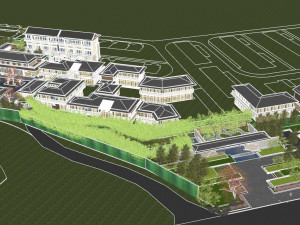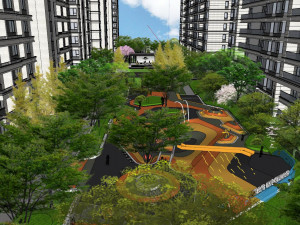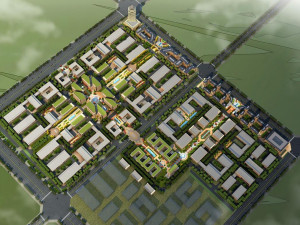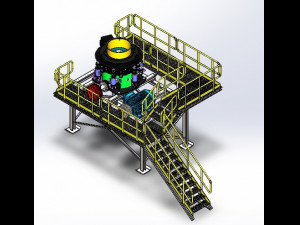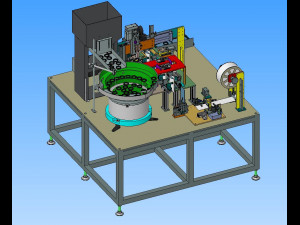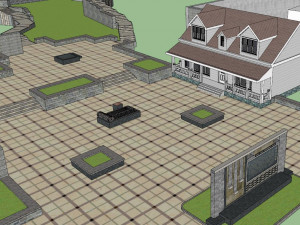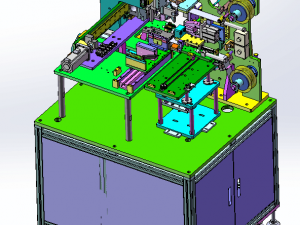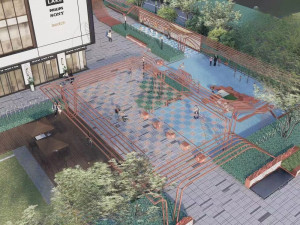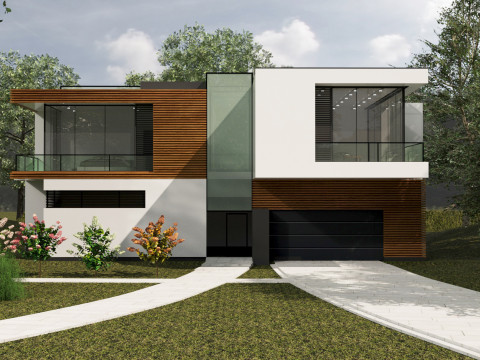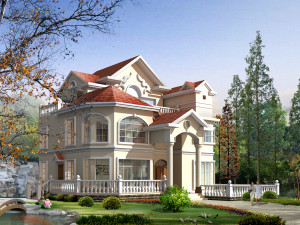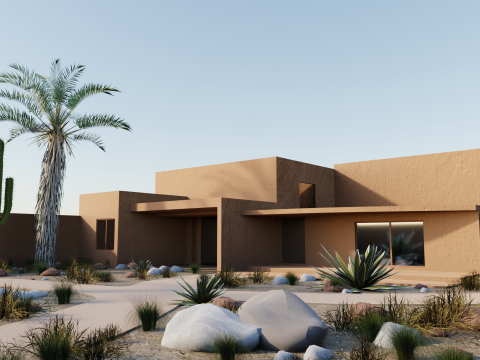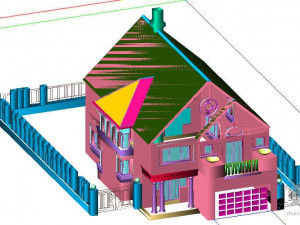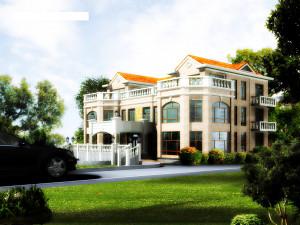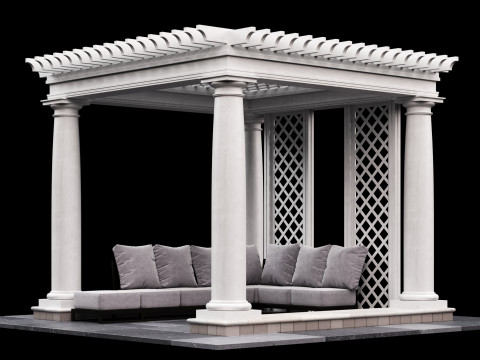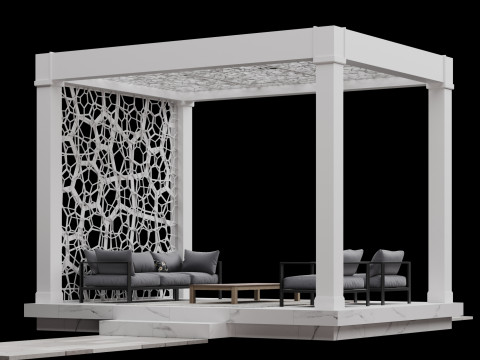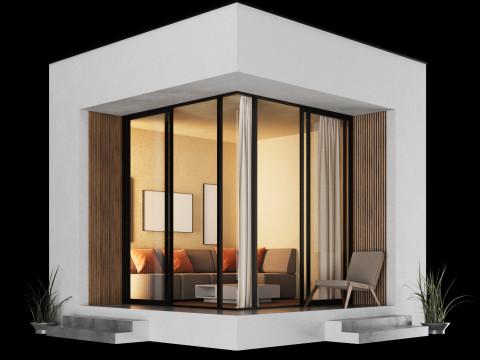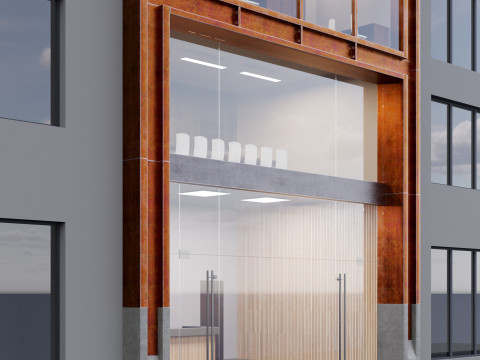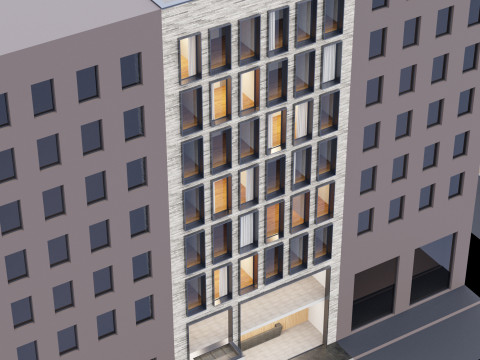drawing 213 of single family villa on the second floor 3D 모델
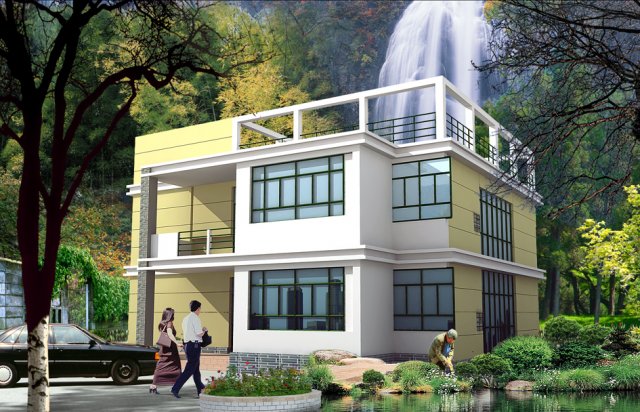
- 이용 가능한 포맷: AutoCAD (native): dwg 1.94 MB
- 애니메이티드:No
- 텍스쳐드:No
- 리그드:No
- 재료:
- 로우 폴리곤:No
- 컬렉션:No
- UVW 매핑:No
- 플러그인 사용 됨:No
- 프린트 준비:No
- 3D 스캔:No
- 성인용 콘텐츠:No
- PBR:No
- 지오메트리:Polygonal
- 언래핑 된 UVs:Unknown
- 조회:1628
- 날짜: 2020-09-23
- 아이템 ID:312892
- 평점:
this is a very complete set of rural self built house construction drawings with effect drawings. the building covers an area of 13.14 m x 10.8 m, with complete drawings for construction.
the construction drawing includes: the first floor plan, the second floor plan, the roof plan, the elevation, the section, the drawing side detail, the balcony detail drawing, as well as a general description of the architectural design.
the unit type is single family single courtyard type, with a floor area of 13.14 m x 10.8 m. the first floor is equipped with living room, dining room, kitchen, bedroom and toilet; the second floor is equipped with bedroom, master bedroom, living room, gymnasium and study; the flat roof is adopted for this type of flat roof, with compact plane layout, good lighting and ventilation; the appearance and shape are scattered, chic and generous, and full of changes. the building materials can be constructed with local building materials, with low cost, simple structure and convenient construction built on flat ground. 프린트 준비: 아니오
더 보기the construction drawing includes: the first floor plan, the second floor plan, the roof plan, the elevation, the section, the drawing side detail, the balcony detail drawing, as well as a general description of the architectural design.
the unit type is single family single courtyard type, with a floor area of 13.14 m x 10.8 m. the first floor is equipped with living room, dining room, kitchen, bedroom and toilet; the second floor is equipped with bedroom, master bedroom, living room, gymnasium and study; the flat roof is adopted for this type of flat roof, with compact plane layout, good lighting and ventilation; the appearance and shape are scattered, chic and generous, and full of changes. the building materials can be constructed with local building materials, with low cost, simple structure and convenient construction built on flat ground. 프린트 준비: 아니오
다른 포맷이 필요하세요?
다른 포맷이 필요하시면, 새로운 지원 티켓을 열어 요청하세요. 저희는 3D 모델을 다음으로 변환할 수 있습니다: .stl, .c4d, .obj, .fbx, .ma/.mb, .3ds, .3dm, .dxf/.dwg, .max. .blend, .skp, .glb. 우리는 3D 장면을 변환하지 않습니다 .step, .iges, .stp, .sldprt와 같은 형식도 포함됩니다.!
다른 포맷이 필요하시면, 새로운 지원 티켓을 열어 요청하세요. 저희는 3D 모델을 다음으로 변환할 수 있습니다: .stl, .c4d, .obj, .fbx, .ma/.mb, .3ds, .3dm, .dxf/.dwg, .max. .blend, .skp, .glb. 우리는 3D 장면을 변환하지 않습니다 .step, .iges, .stp, .sldprt와 같은 형식도 포함됩니다.!
다운로드 drawing 213 of single family villa on the second floor 3D 모델 dwg 발신 tzd
rural self built이 아이템에 대한 코멘트 없음.


 English
English Español
Español Deutsch
Deutsch 日本語
日本語 Polska
Polska Français
Français 中國
中國 한국의
한국의 Українська
Українська Italiano
Italiano Nederlands
Nederlands Türkçe
Türkçe Português
Português Bahasa Indonesia
Bahasa Indonesia Русский
Русский हिंदी
हिंदी