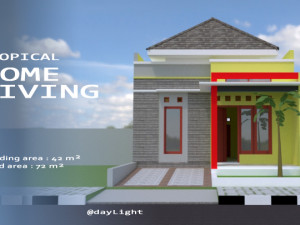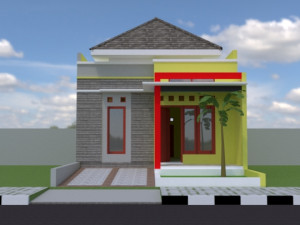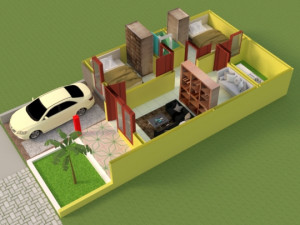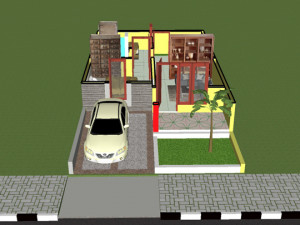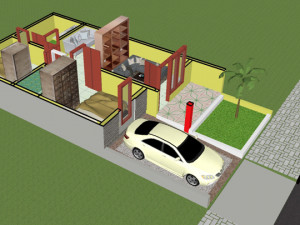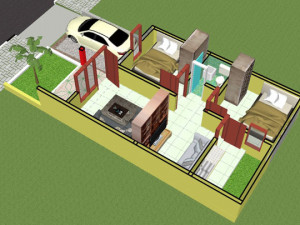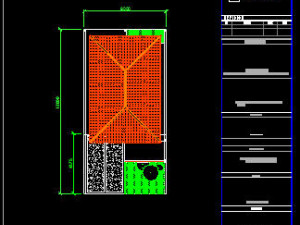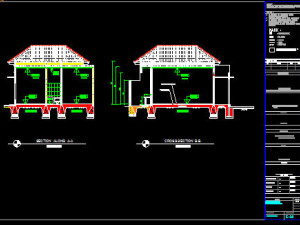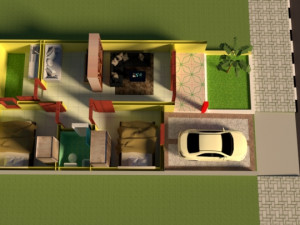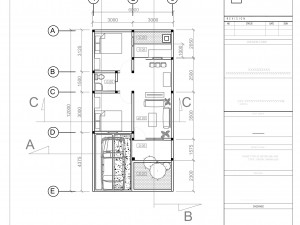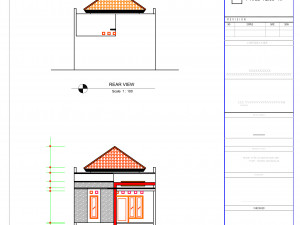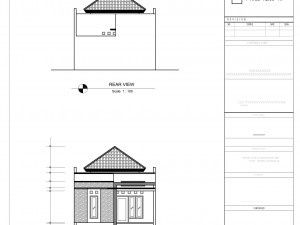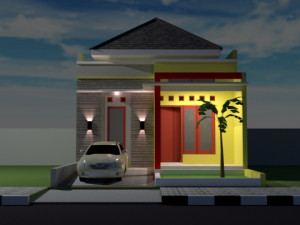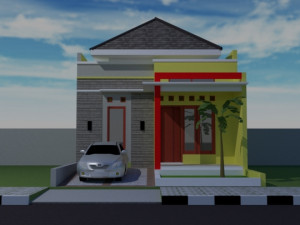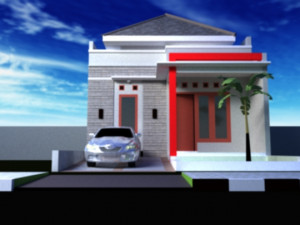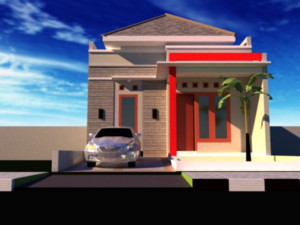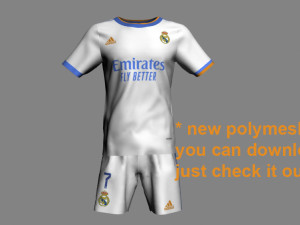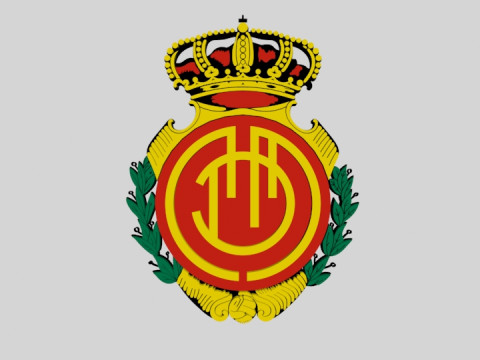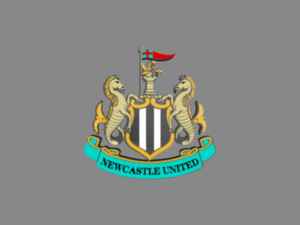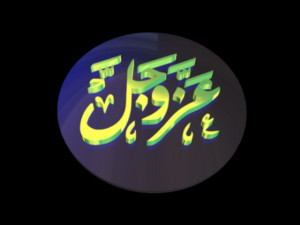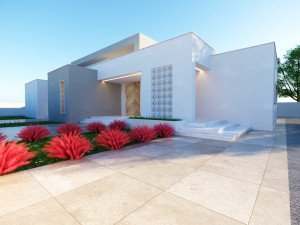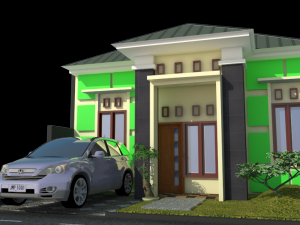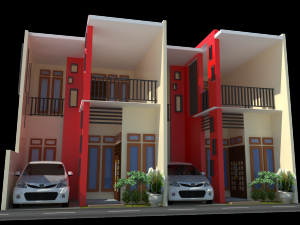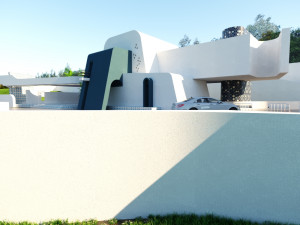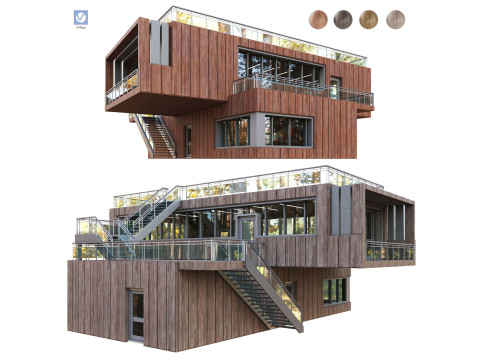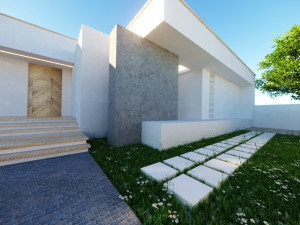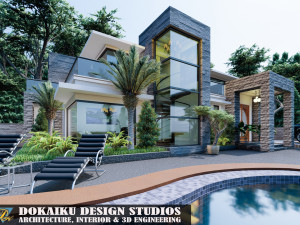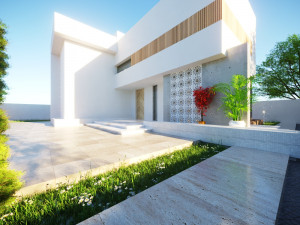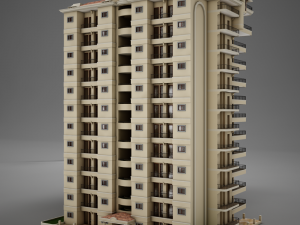tropical home living 3D 모델
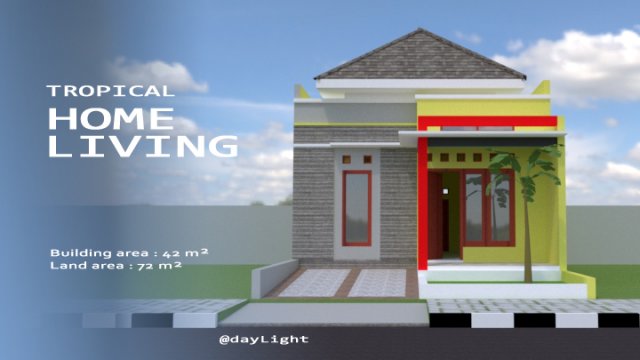
- 이용 가능한 포맷: AutoCAD (native): dwg 1.65 MB
렌더: StandardAutoCAD (native): dwg 2.06 MB
렌더: StandardSketchUp: skp 37.54 MB
렌더: VRay 3.03DS MAX all ver.: 3ds 504.28 kb
렌더: VRay 3.0
- 폴리곤:2659
- 버텍스:4271
- 애니메이티드:No
- 텍스쳐드:
- 리그드:No
- 재료:
- 로우 폴리곤:No
- 컬렉션:No
- UVW 매핑:No
- 플러그인 사용 됨:
- 프린트 준비:No
- 3D 스캔:No
- 성인용 콘텐츠:No
- PBR:No
- 지오메트리:Polygonal
- 언래핑 된 UVs:Unknown
- 조회:8180
- 날짜: 2021-06-15
- 아이템 ID:352826
- 평점:
the 3d model was created on real base. it's created accurately, in real units of measurement.
it's a home architectural design that is currently a trend, simple and economical design.
this design is suitable for those of you who like a simple and economical design. and you can apply it to house development for your home living.
this design is made in full detail with real size. and made in several formats. so you can use it or add it according to your needs.
file available in :
- autocad for masterplan include jobsheet drawing using architecture and structural-civil engineering standard.
- skp for 3d and visualization
- autocad construction drawing (layout plan, civil engineering drawing, sanitary, electrical , foundation etc.)
dimension
i made in land size of dimensions 12 meters x 6 meters length.
and home building area approximately 42 m2,
because efffective size building are 6 meters x 7 meters length.
in any country esspesially southeast asia it known as home t-42.
rendering for final result i used v-ray 4.0 plug in compatible sketcheup 2016,
=================*****============================
thank you for viewing & buying our products
your satisfaction is a pride for us
we really appreciate you ...
best regard,
;-) mentari 프린트 준비: 아니오
더 보기it's a home architectural design that is currently a trend, simple and economical design.
this design is suitable for those of you who like a simple and economical design. and you can apply it to house development for your home living.
this design is made in full detail with real size. and made in several formats. so you can use it or add it according to your needs.
file available in :
- autocad for masterplan include jobsheet drawing using architecture and structural-civil engineering standard.
- skp for 3d and visualization
- autocad construction drawing (layout plan, civil engineering drawing, sanitary, electrical , foundation etc.)
dimension
i made in land size of dimensions 12 meters x 6 meters length.
and home building area approximately 42 m2,
because efffective size building are 6 meters x 7 meters length.
in any country esspesially southeast asia it known as home t-42.
rendering for final result i used v-ray 4.0 plug in compatible sketcheup 2016,
=================*****============================
thank you for viewing & buying our products
your satisfaction is a pride for us
we really appreciate you ...
best regard,
;-) mentari 프린트 준비: 아니오
다른 포맷이 필요하세요?
다른 포맷이 필요하시면, 새로운 지원 티켓을 열어 요청하세요. 저희는 3D 모델을 다음으로 변환할 수 있습니다: .stl, .c4d, .obj, .fbx, .ma/.mb, .3ds, .3dm, .dxf/.dwg, .max. .blend, .skp, .glb. 우리는 3D 장면을 변환하지 않습니다 .step, .iges, .stp, .sldprt와 같은 형식도 포함됩니다.!
다른 포맷이 필요하시면, 새로운 지원 티켓을 열어 요청하세요. 저희는 3D 모델을 다음으로 변환할 수 있습니다: .stl, .c4d, .obj, .fbx, .ma/.mb, .3ds, .3dm, .dxf/.dwg, .max. .blend, .skp, .glb. 우리는 3D 장면을 변환하지 않습니다 .step, .iges, .stp, .sldprt와 같은 형식도 포함됩니다.!
다운로드 tropical home living 3D 모델 dwg dwg skp 3ds 발신 mentari
architecture civil engineering plant masterplan building storey jobsheet construction drawing houseplan house structural이 아이템에 대한 코멘트 없음.


 English
English Español
Español Deutsch
Deutsch 日本語
日本語 Polska
Polska Français
Français 中國
中國 한국의
한국의 Українська
Українська Italiano
Italiano Nederlands
Nederlands Türkçe
Türkçe Português
Português Bahasa Indonesia
Bahasa Indonesia Русский
Русский हिंदी
हिंदी