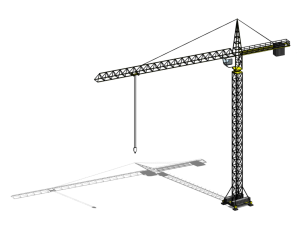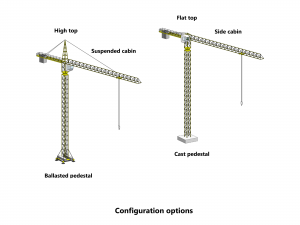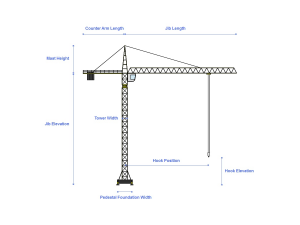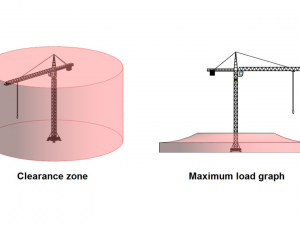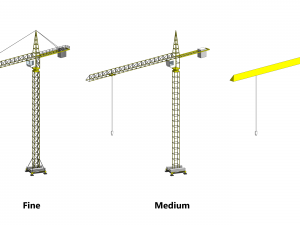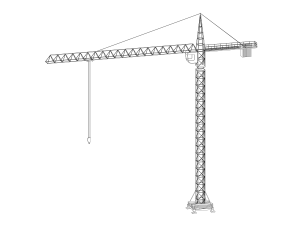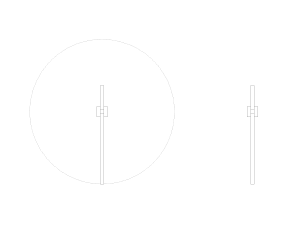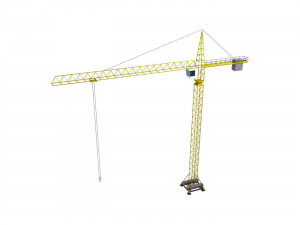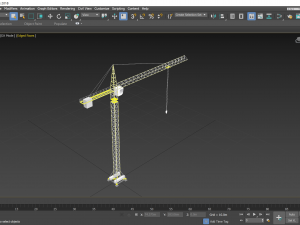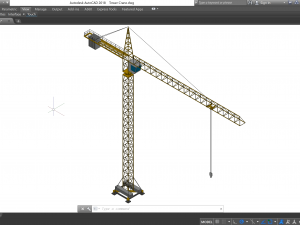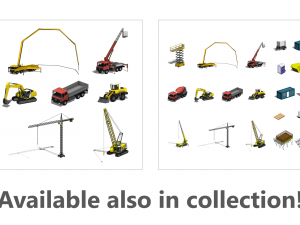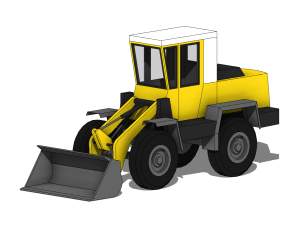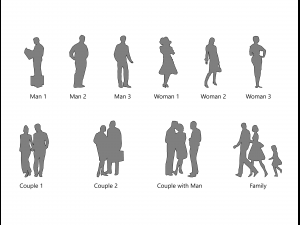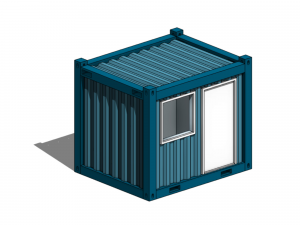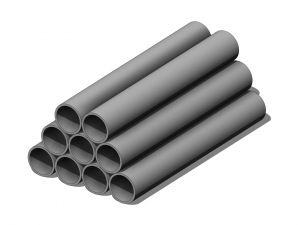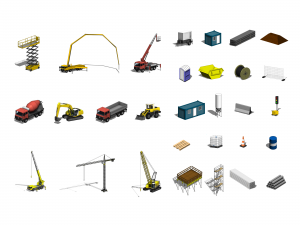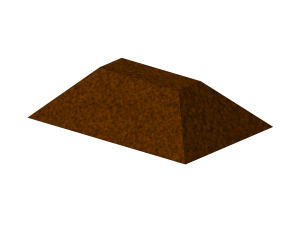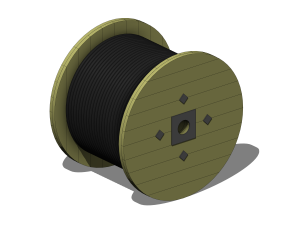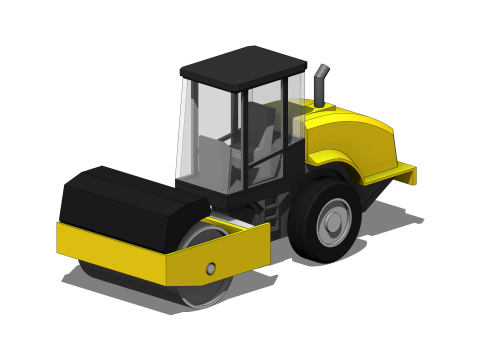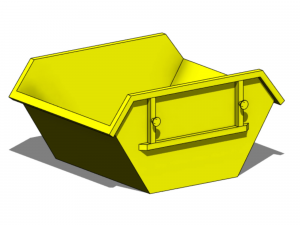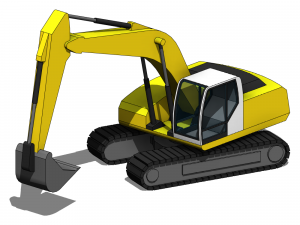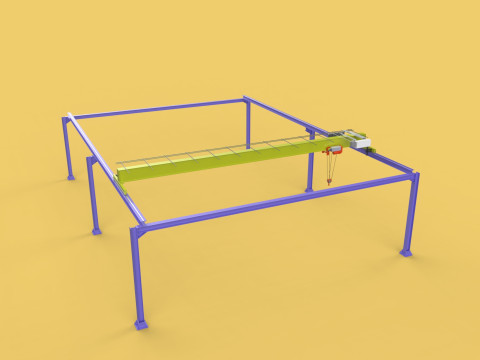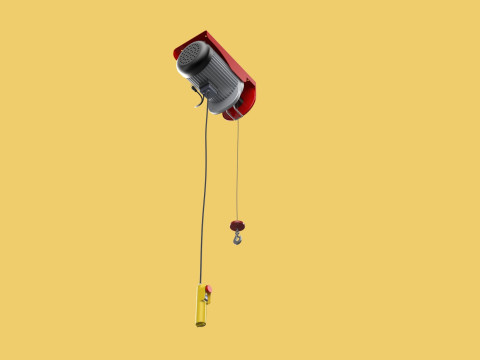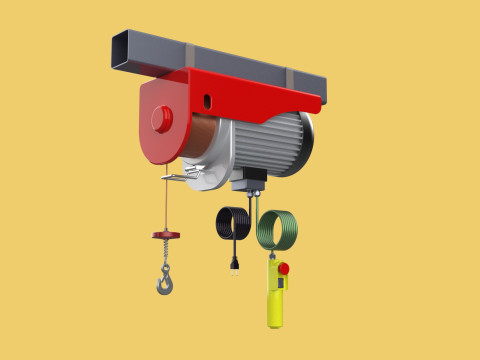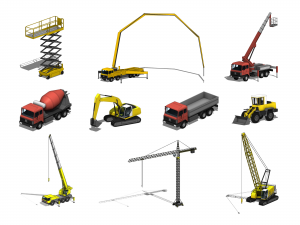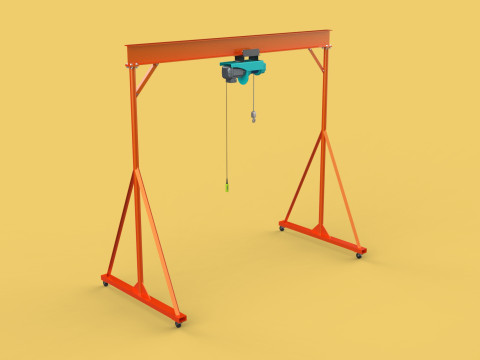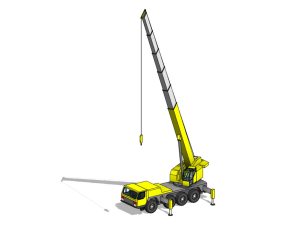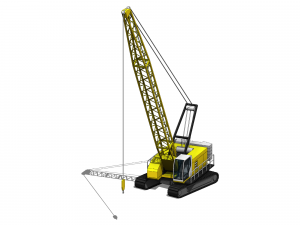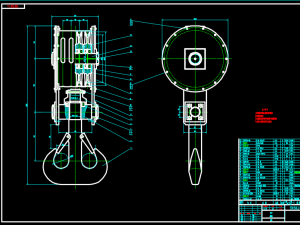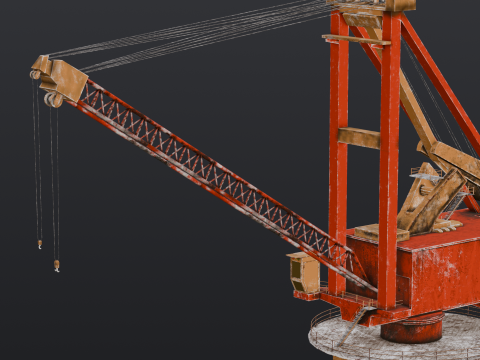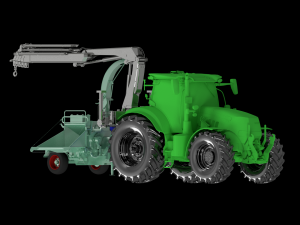Tower Crane - Revit Family 3D 모델
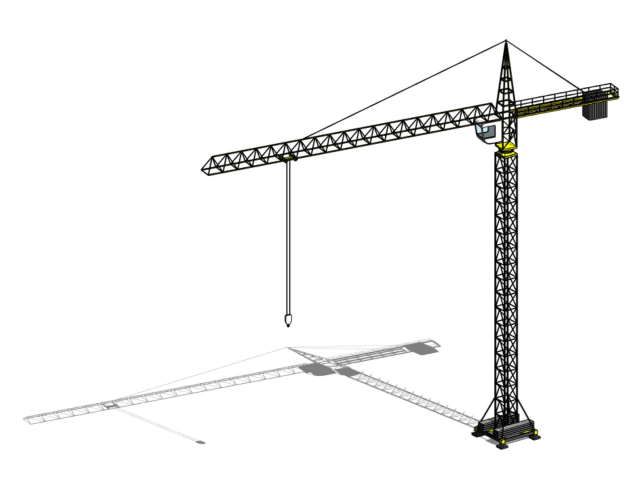
- 이용 가능한 포맷: Autodesk Revit Family: rfa 2.15 MB3DS MAX: max 2.98 MBAutoCAD (native): dwg 1.39 MBAutodesk FBX: fbx 2.98 MB3DS MAX all ver.: 3ds 656.63 kbWavefront OBJ: obj 2.53 MB
- 애니메이티드:No
- 텍스쳐드:No
- 리그드:No
- 재료:
- 로우 폴리곤:No
- 컬렉션:No
- UVW 매핑:No
- 플러그인 사용 됨:No
- 프린트 준비:No
- 3D 스캔:No
- 성인용 콘텐츠:No
- PBR:No
- 지오메트리:Polygonal
- 언래핑 된 UVs:Unknown
- 조회:5521
- 날짜: 2021-10-13
- 아이템 ID:370660
- 평점:
Tower crane parametric Revit family. For Revit 2018 and above.
Available file formats: RFA, MAX, DWG, FBX, 3DS, OBJ.
Crane structure options:
- high top
- flat top
Foundation options:
- ballasted pedestal
- cast foundation
Cabin options:
- side cabin
- suspended cabin
Analytic visualization options:
- clearance zone
- maximum load 3d graph
Parametric dimensions:
- jib length
- counter arm length
- jib elevation
- mast height
- tower width
- jib rotation
- hook position
- pedestal/foundation width
The object was modelled with different geometries for Fine, Medium and Coarse detail levels.
All materials are parametric.
The MAX, DWG, FBX, 3DS, OBJ files include the Fine LOD 3D model of the default family type and are not parametric as these are non-native files exported from Revit. 프린트 준비: 아니오
더 보기Available file formats: RFA, MAX, DWG, FBX, 3DS, OBJ.
Crane structure options:
- high top
- flat top
Foundation options:
- ballasted pedestal
- cast foundation
Cabin options:
- side cabin
- suspended cabin
Analytic visualization options:
- clearance zone
- maximum load 3d graph
Parametric dimensions:
- jib length
- counter arm length
- jib elevation
- mast height
- tower width
- jib rotation
- hook position
- pedestal/foundation width
The object was modelled with different geometries for Fine, Medium and Coarse detail levels.
All materials are parametric.
The MAX, DWG, FBX, 3DS, OBJ files include the Fine LOD 3D model of the default family type and are not parametric as these are non-native files exported from Revit. 프린트 준비: 아니오
다른 포맷이 필요하세요?
다른 포맷이 필요하시면, 새로운 지원 티켓을 열어 요청하세요. 저희는 3D 모델을 다음으로 변환할 수 있습니다: .stl, .c4d, .obj, .fbx, .ma/.mb, .3ds, .3dm, .dxf/.dwg, .max. .blend, .skp, .glb. 우리는 3D 장면을 변환하지 않습니다 .step, .iges, .stp, .sldprt와 같은 형식도 포함됩니다.!
다른 포맷이 필요하시면, 새로운 지원 티켓을 열어 요청하세요. 저희는 3D 모델을 다음으로 변환할 수 있습니다: .stl, .c4d, .obj, .fbx, .ma/.mb, .3ds, .3dm, .dxf/.dwg, .max. .blend, .skp, .glb. 우리는 3D 장면을 변환하지 않습니다 .step, .iges, .stp, .sldprt와 같은 형식도 포함됩니다.!
다운로드 Tower Crane - Revit Family 3D 모델 rfa max dwg fbx 3ds obj 발신 MasterOfRevit
tower crane construction building site work equipment engineering revit family component rfa bim aec 3d object parametric architectural이 아이템에 대한 코멘트 없음.


 English
English Español
Español Deutsch
Deutsch 日本語
日本語 Polska
Polska Français
Français 中國
中國 한국의
한국의 Українська
Українська Italiano
Italiano Nederlands
Nederlands Türkçe
Türkçe Português
Português Bahasa Indonesia
Bahasa Indonesia Русский
Русский हिंदी
हिंदी