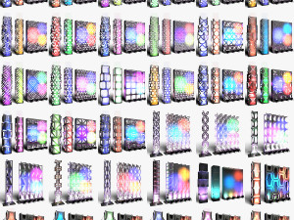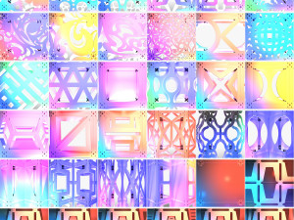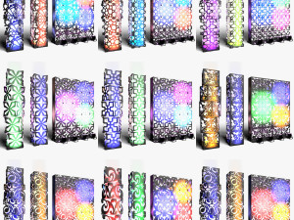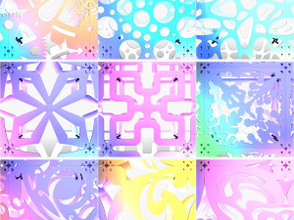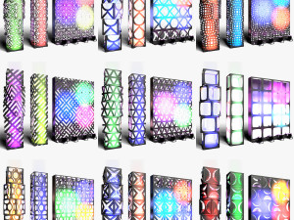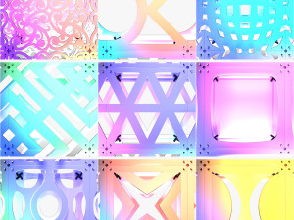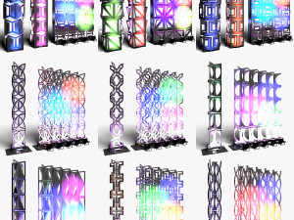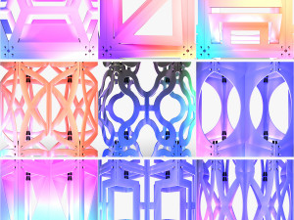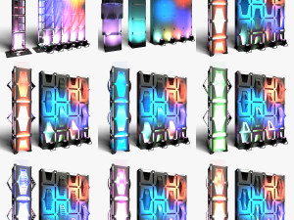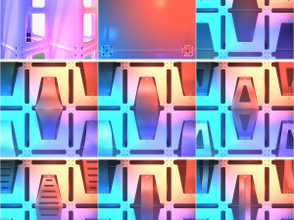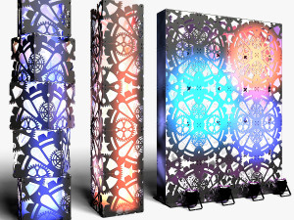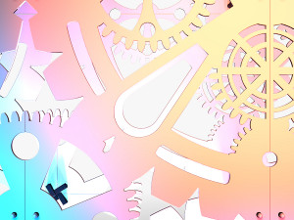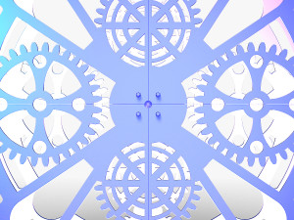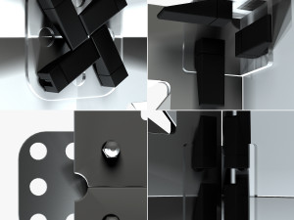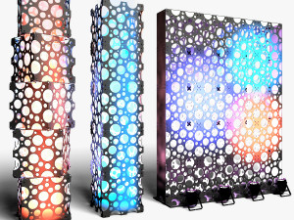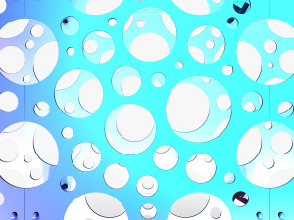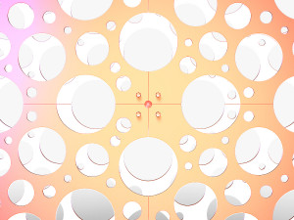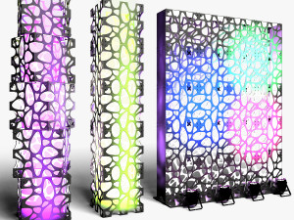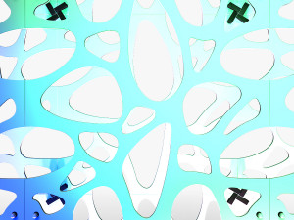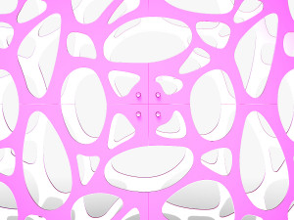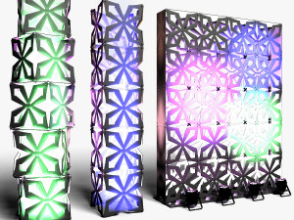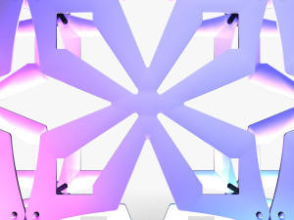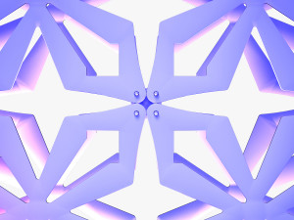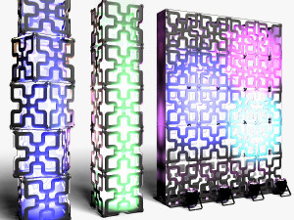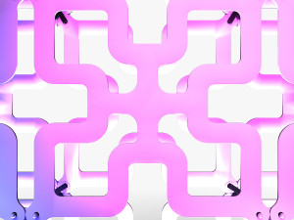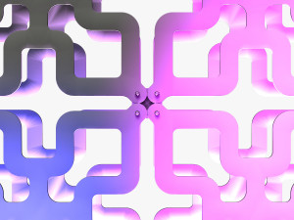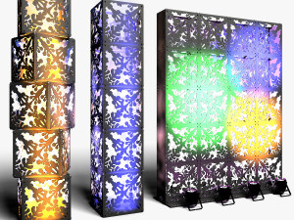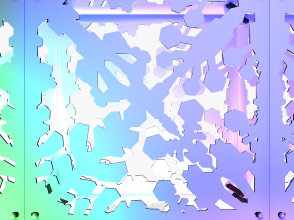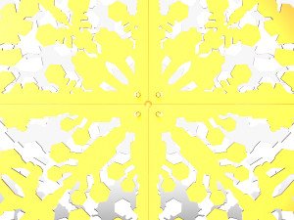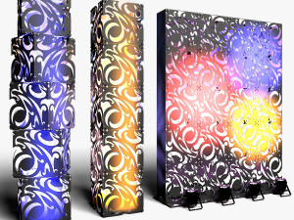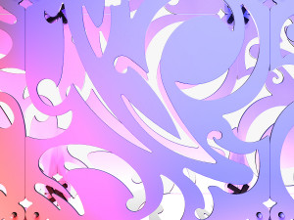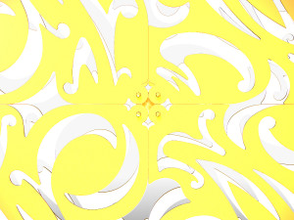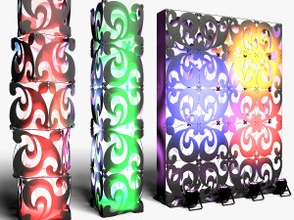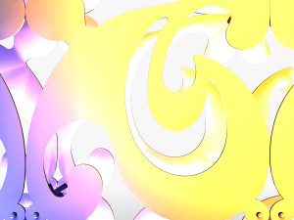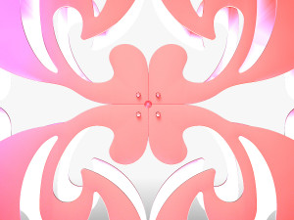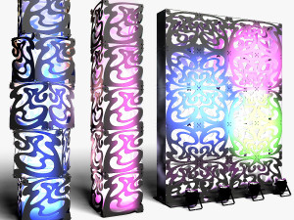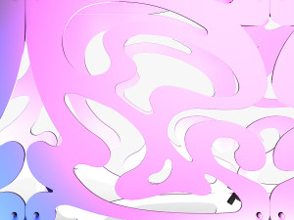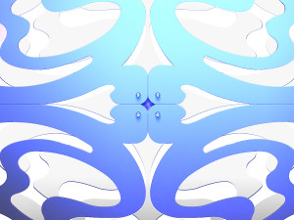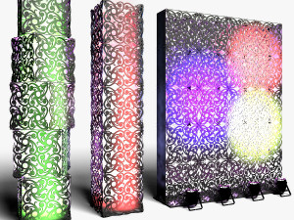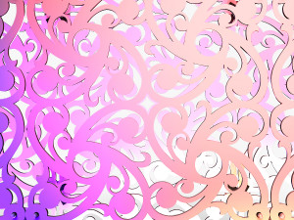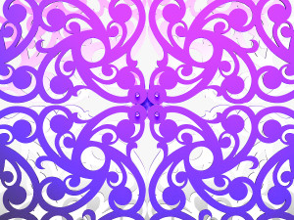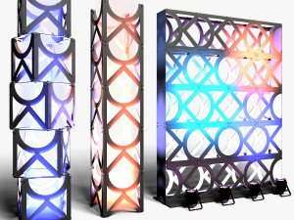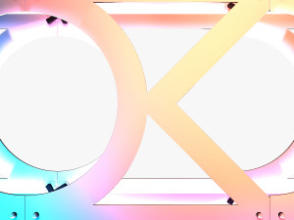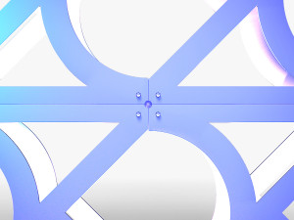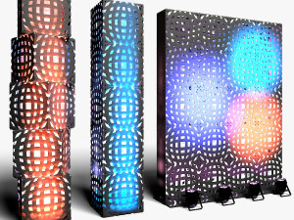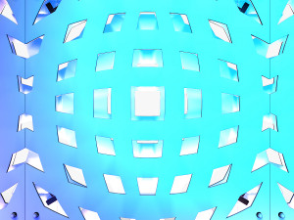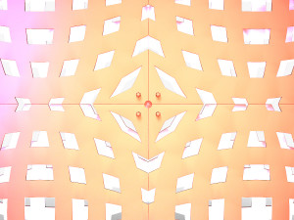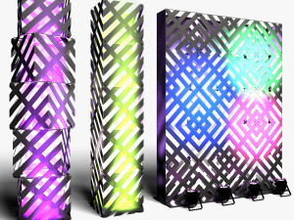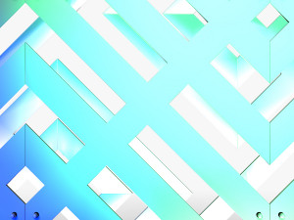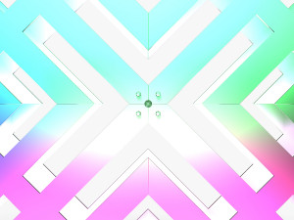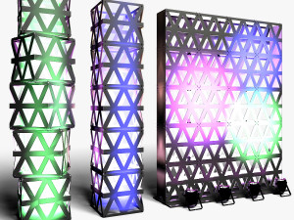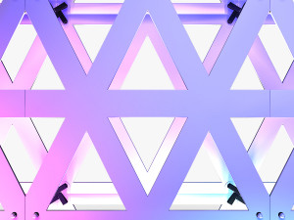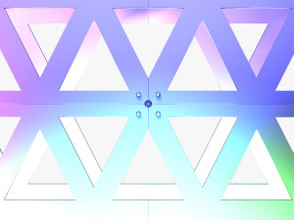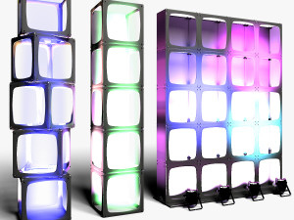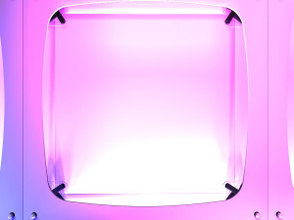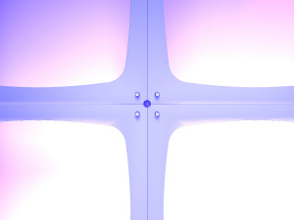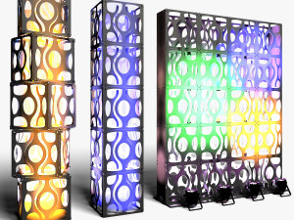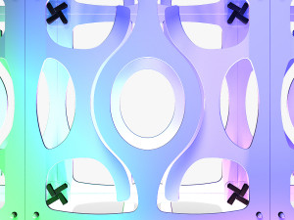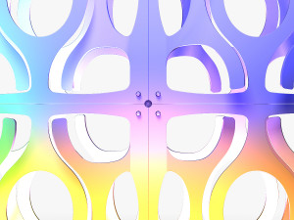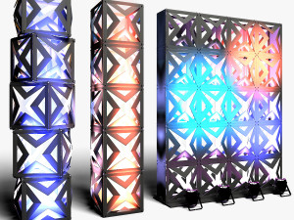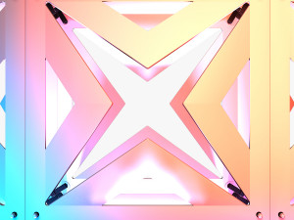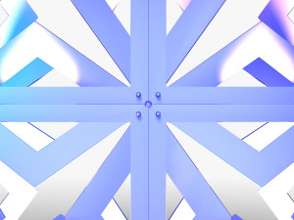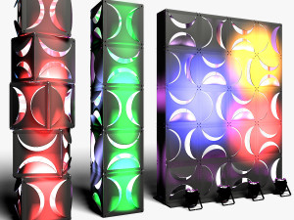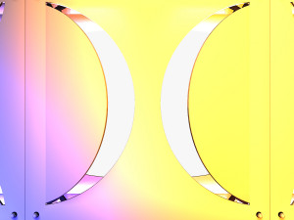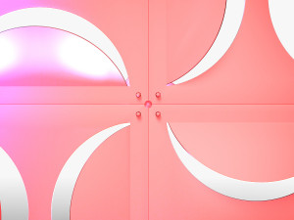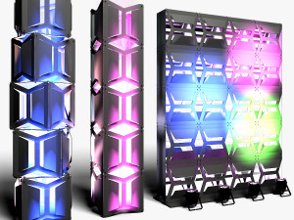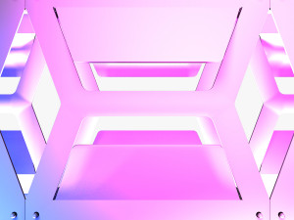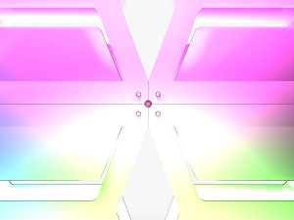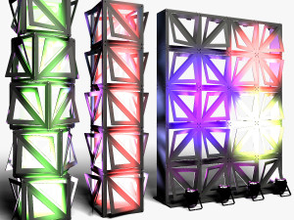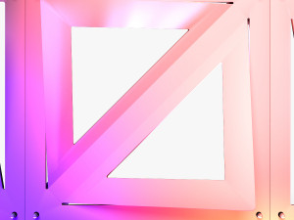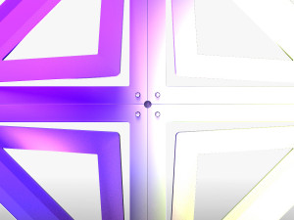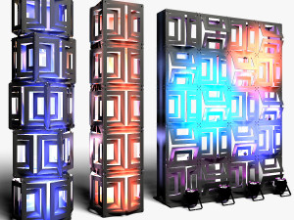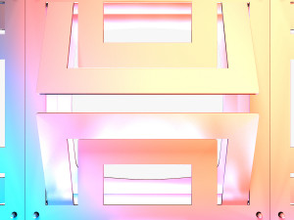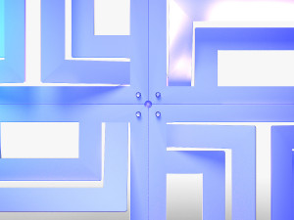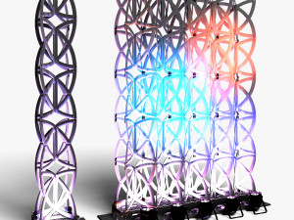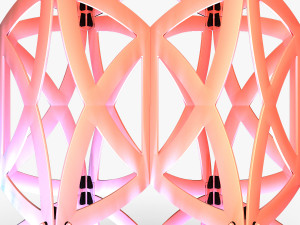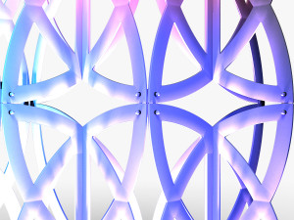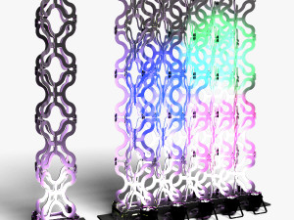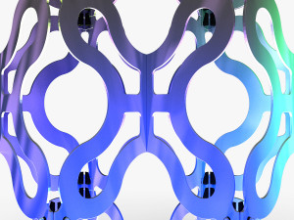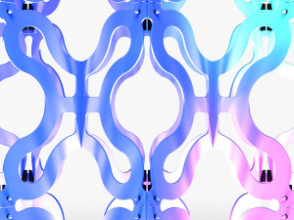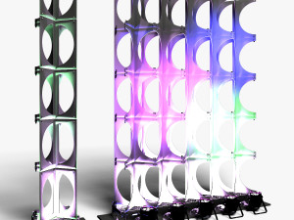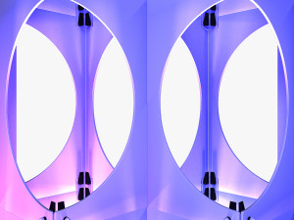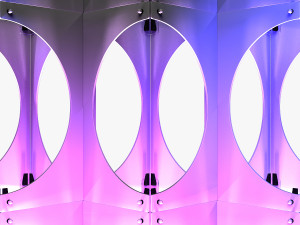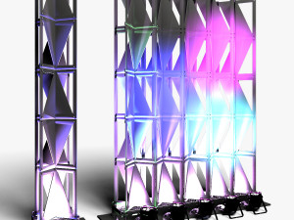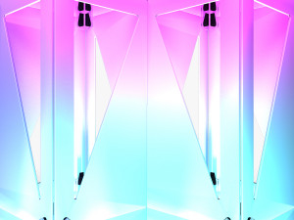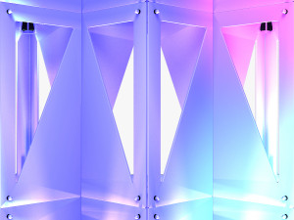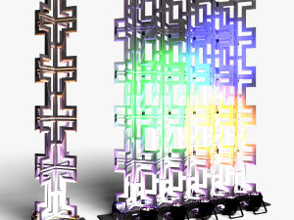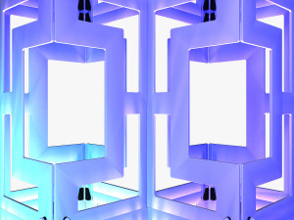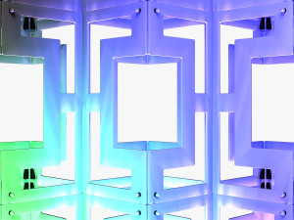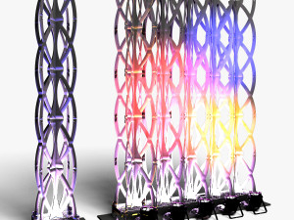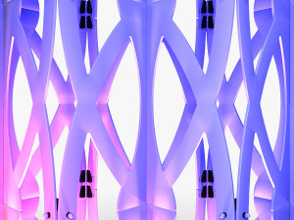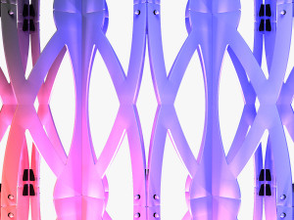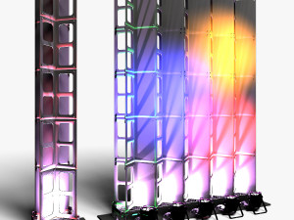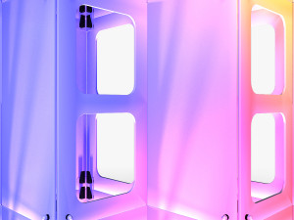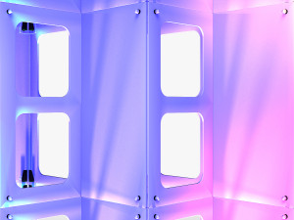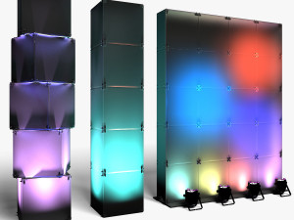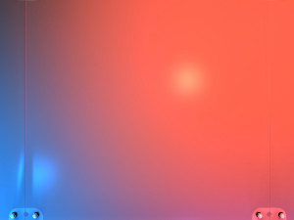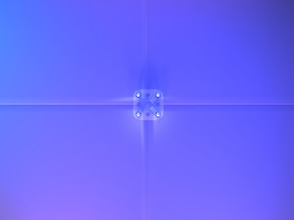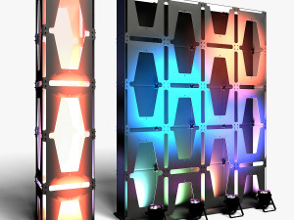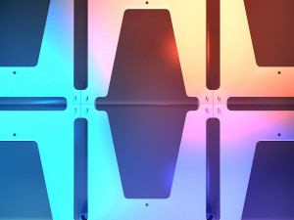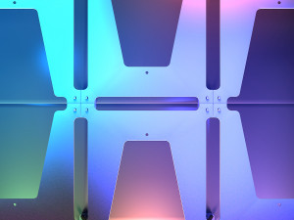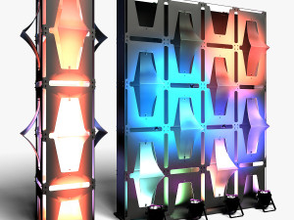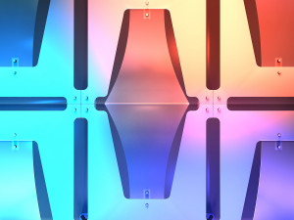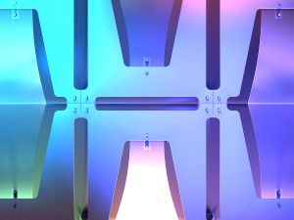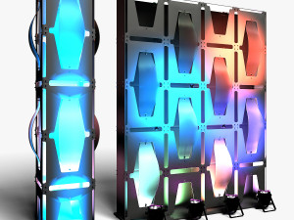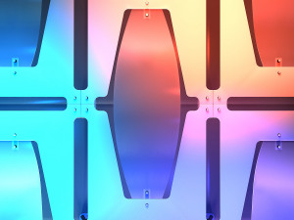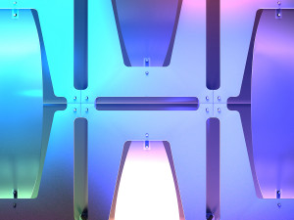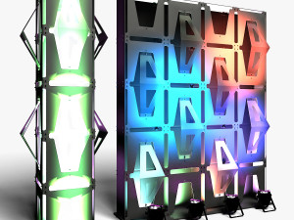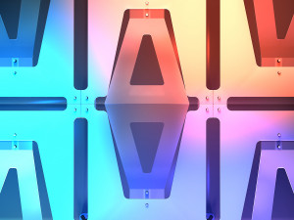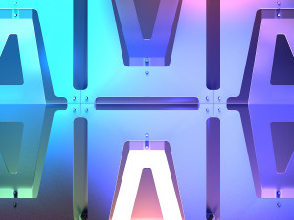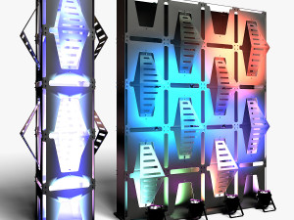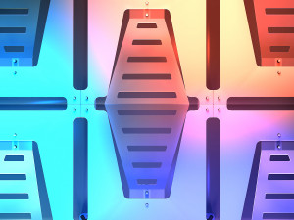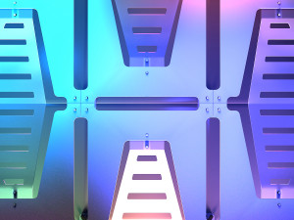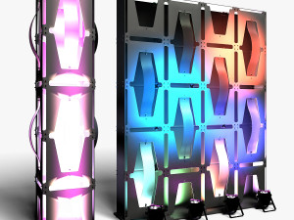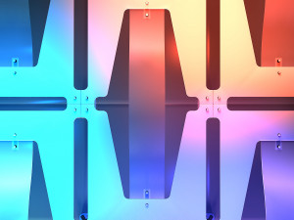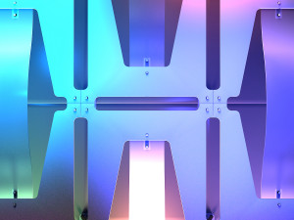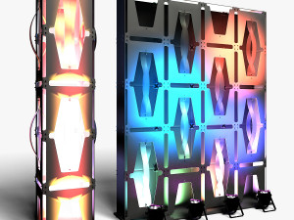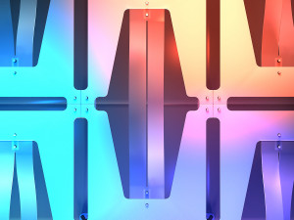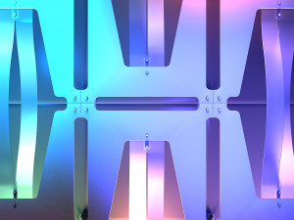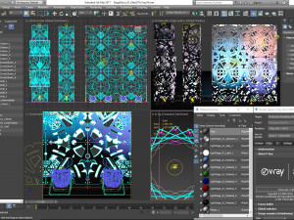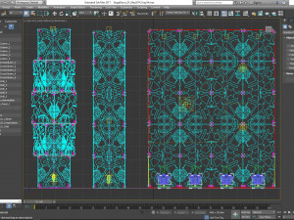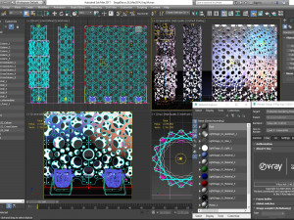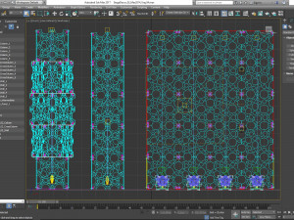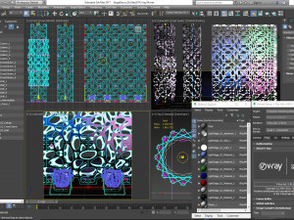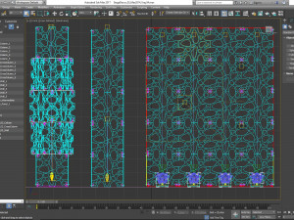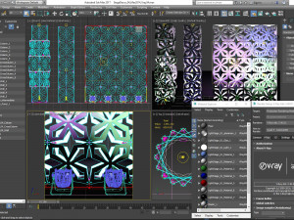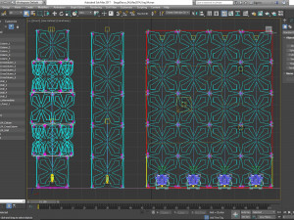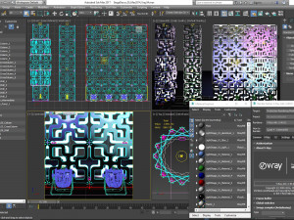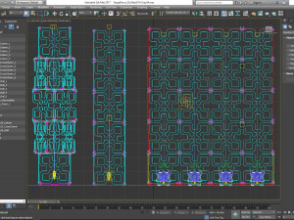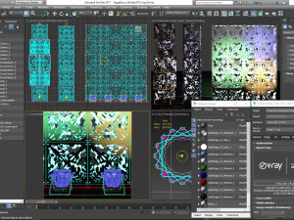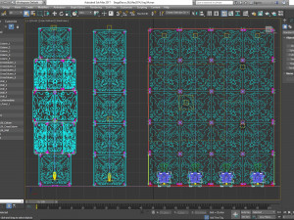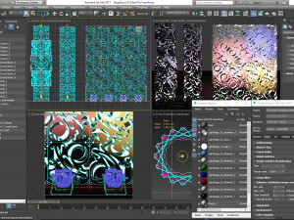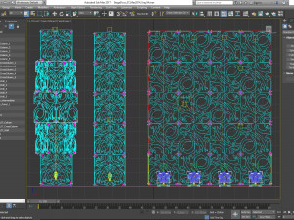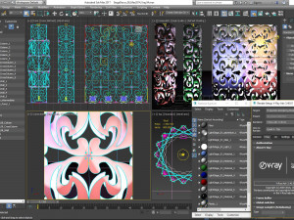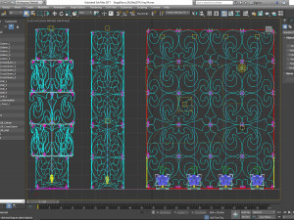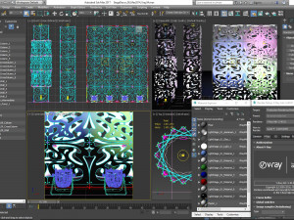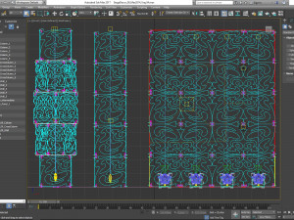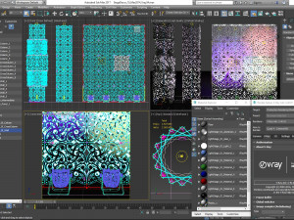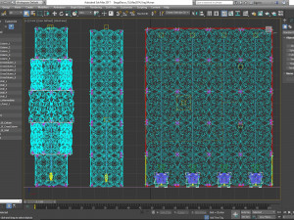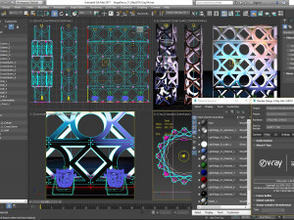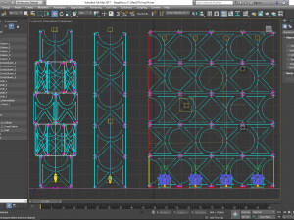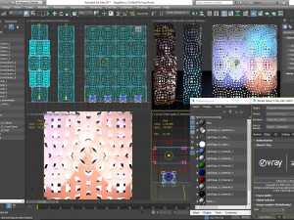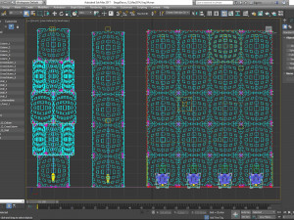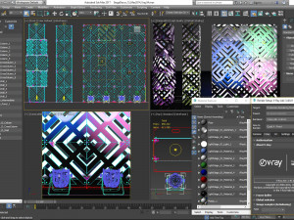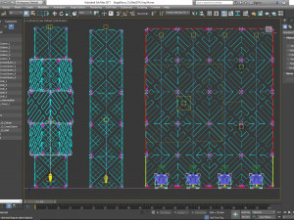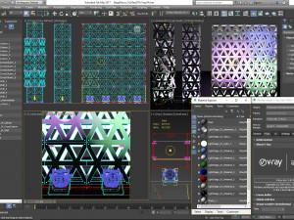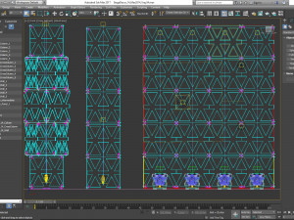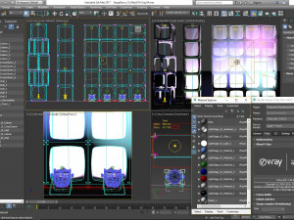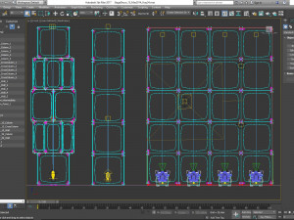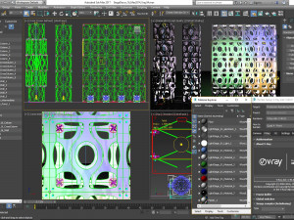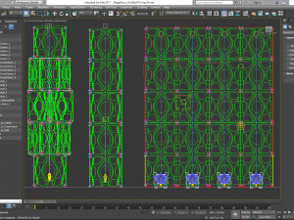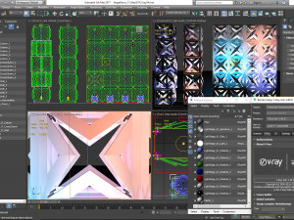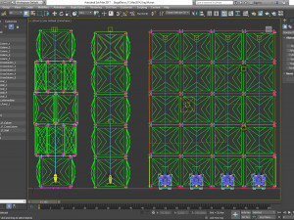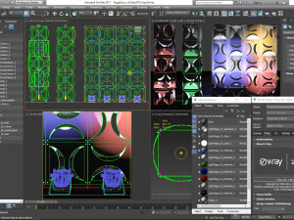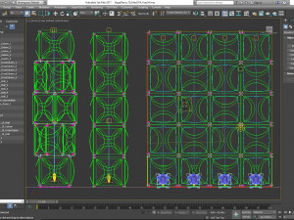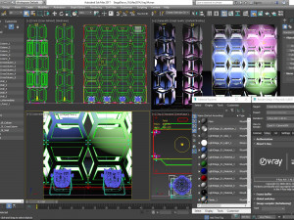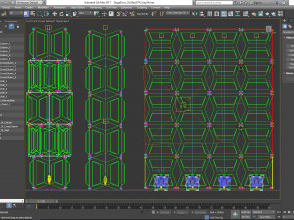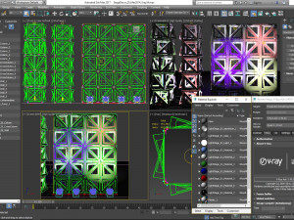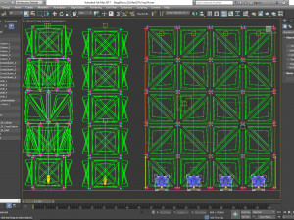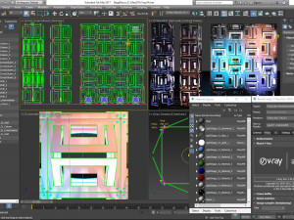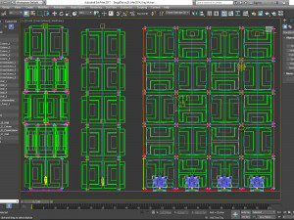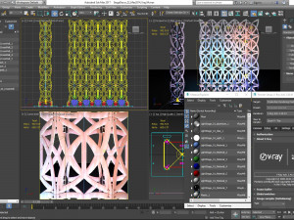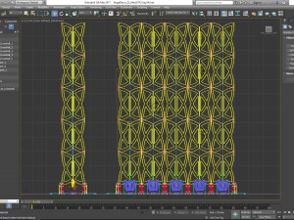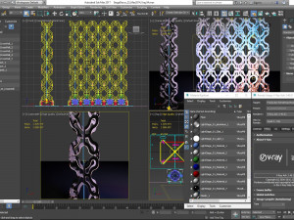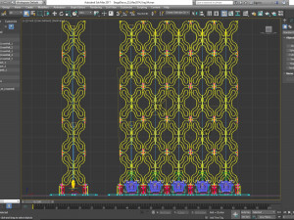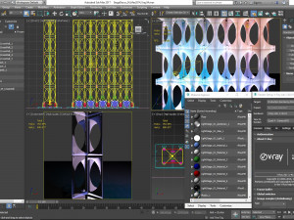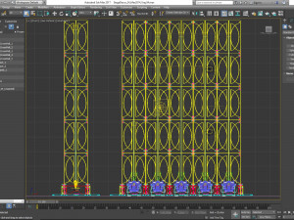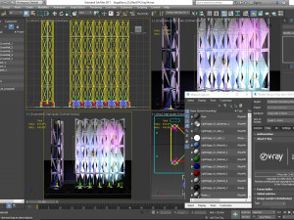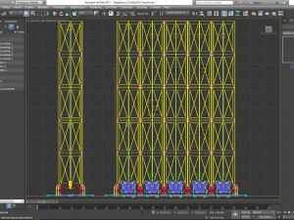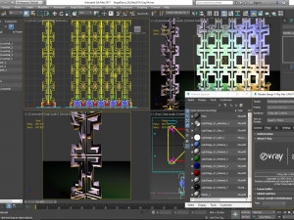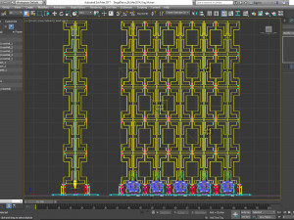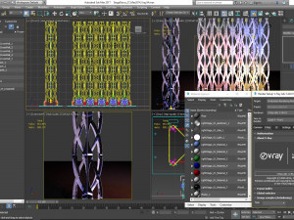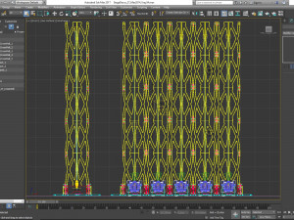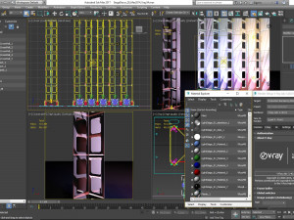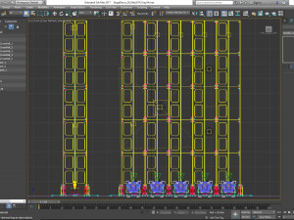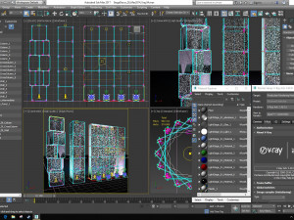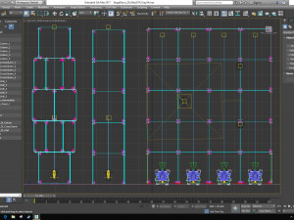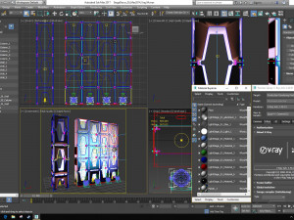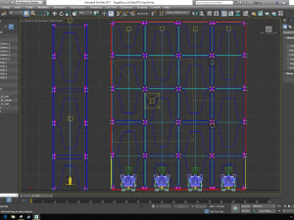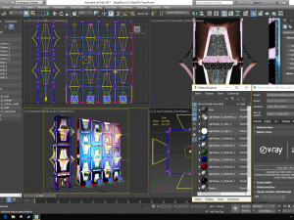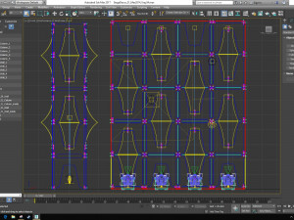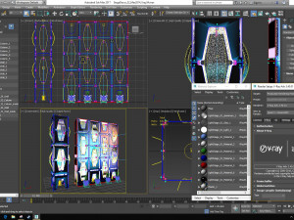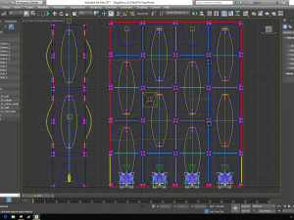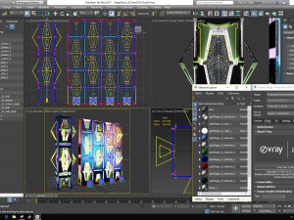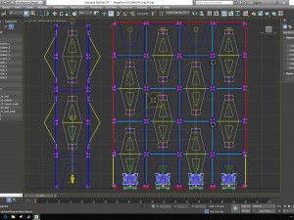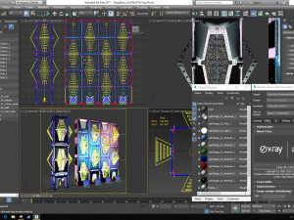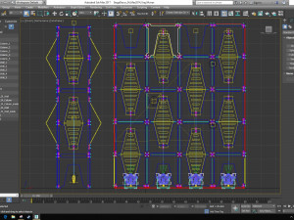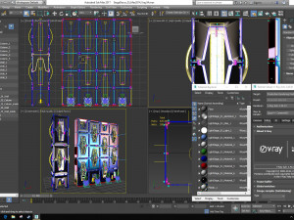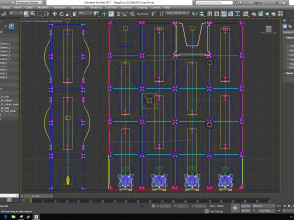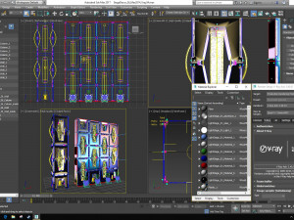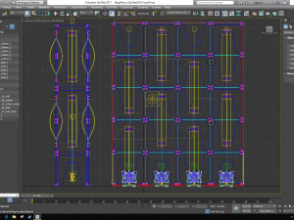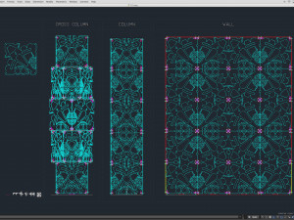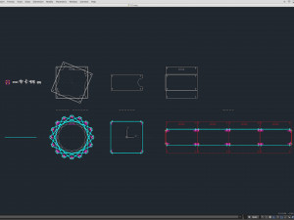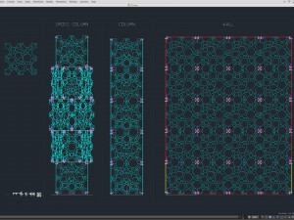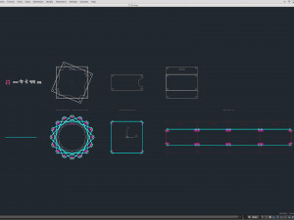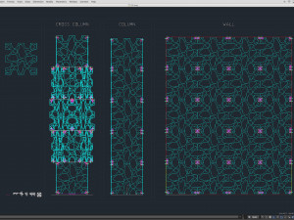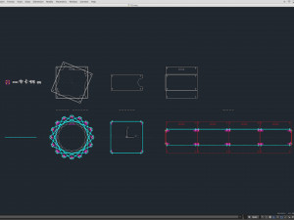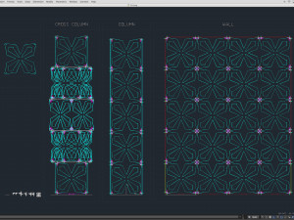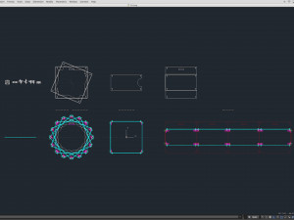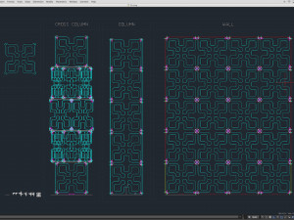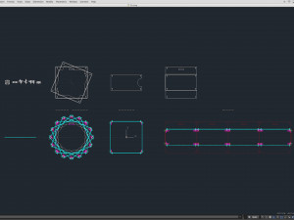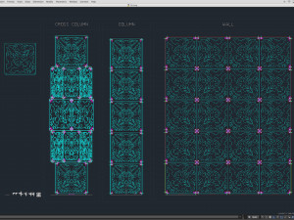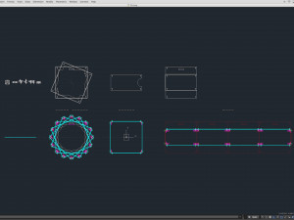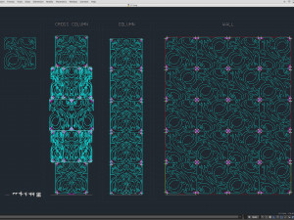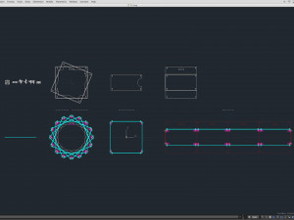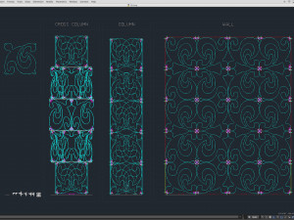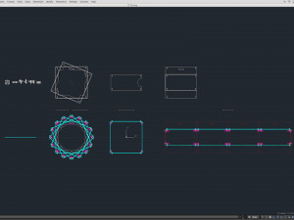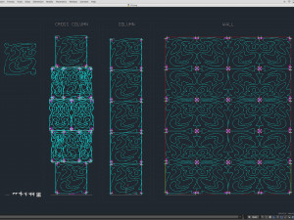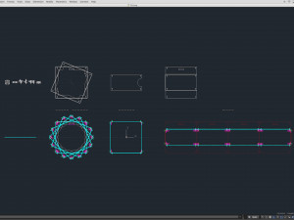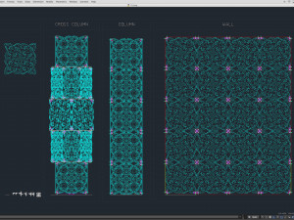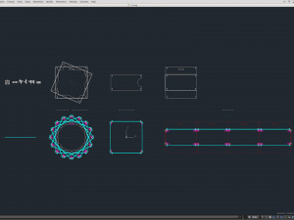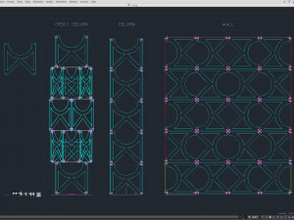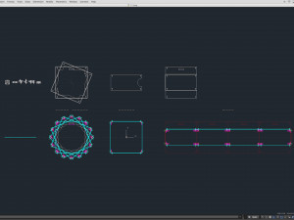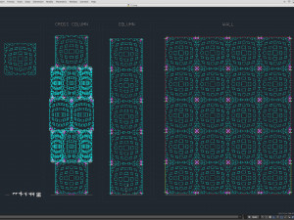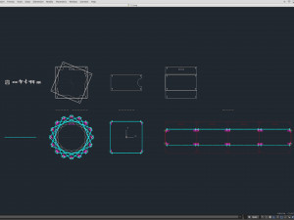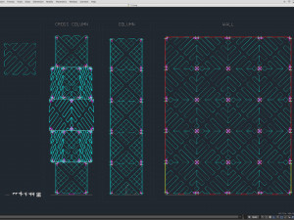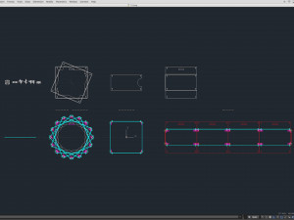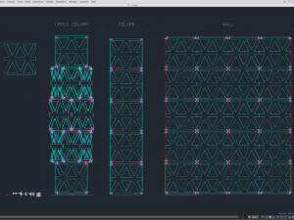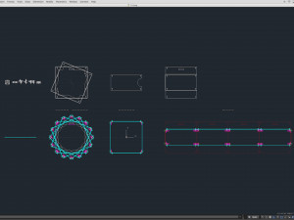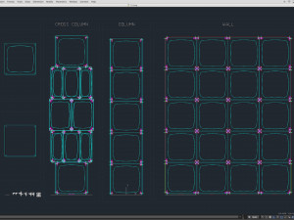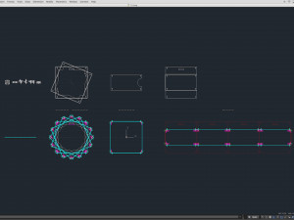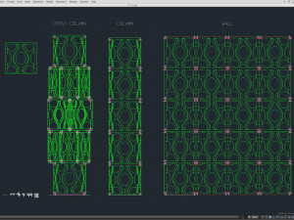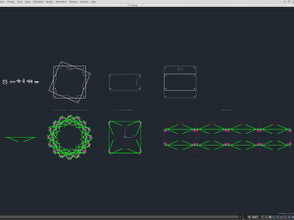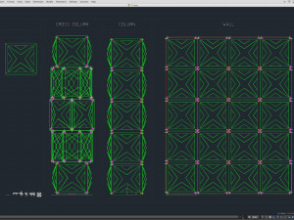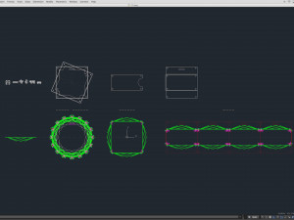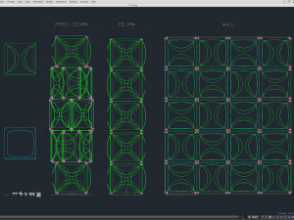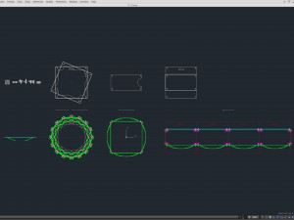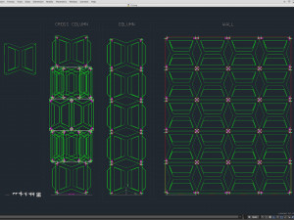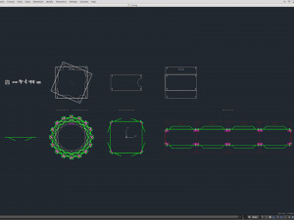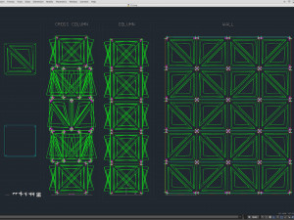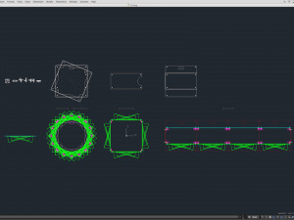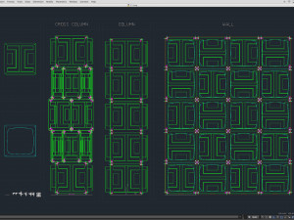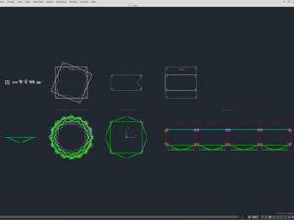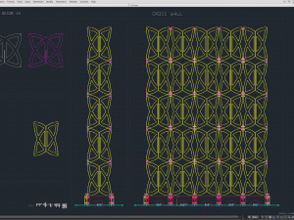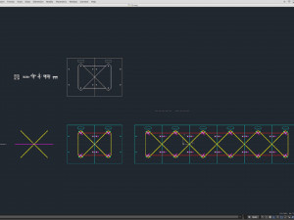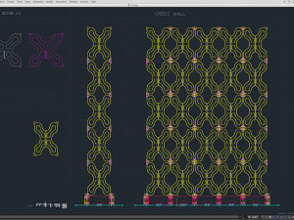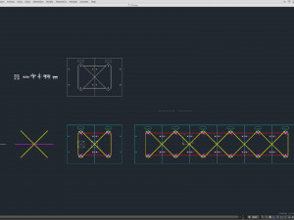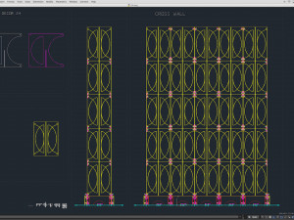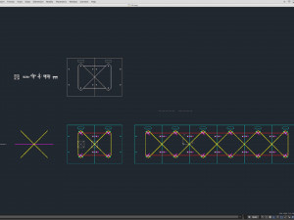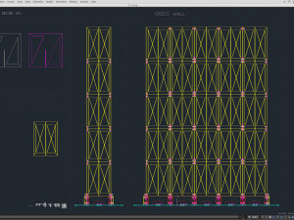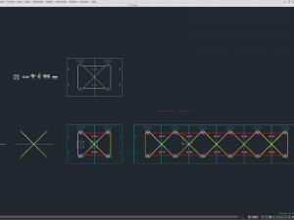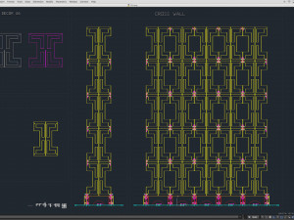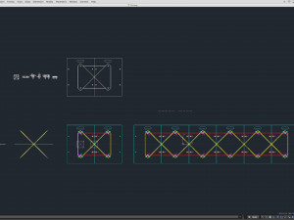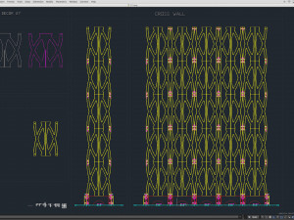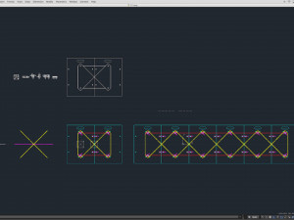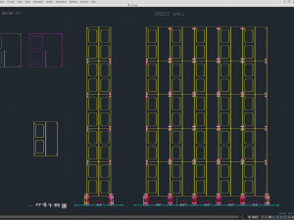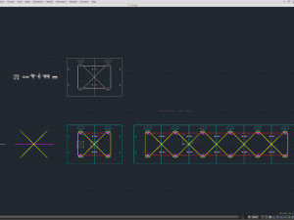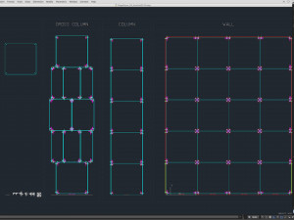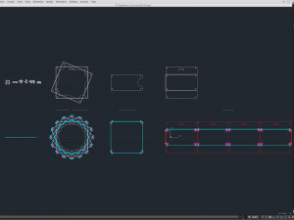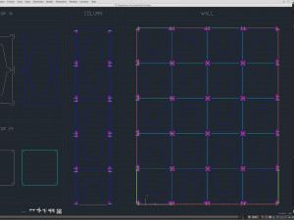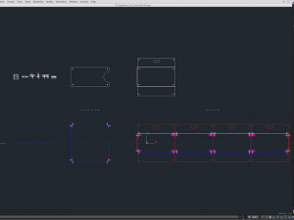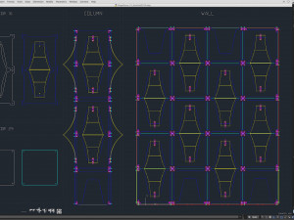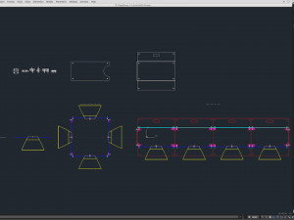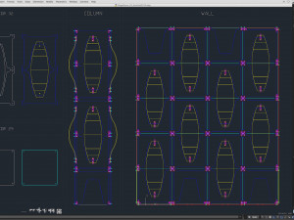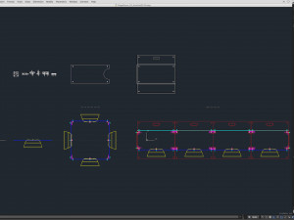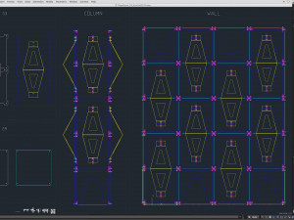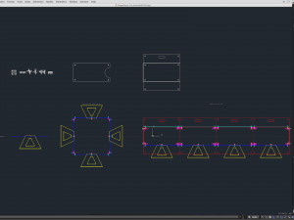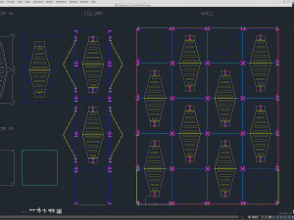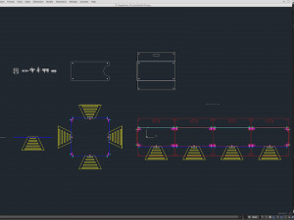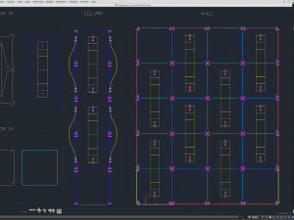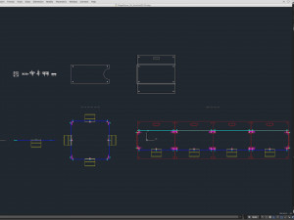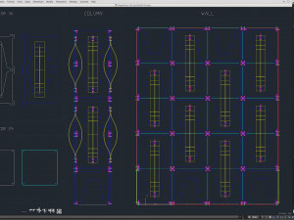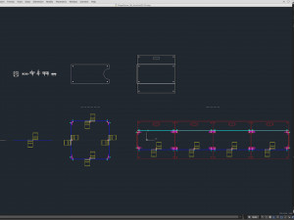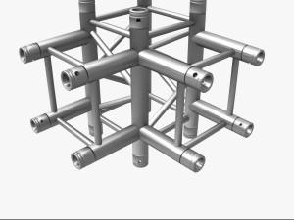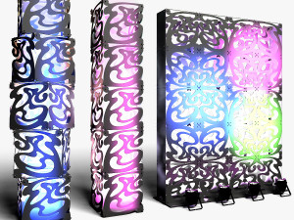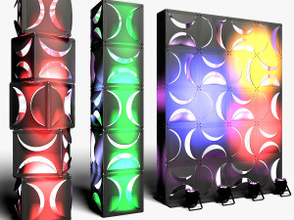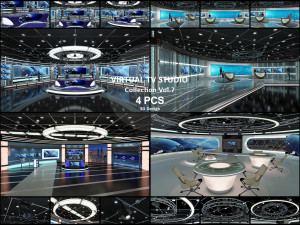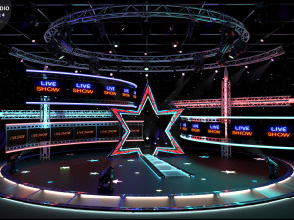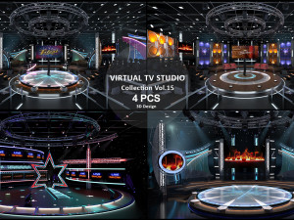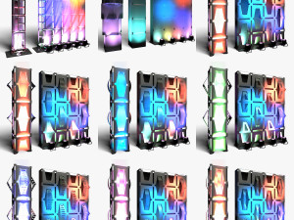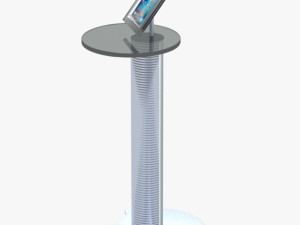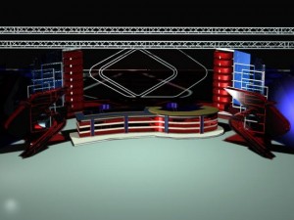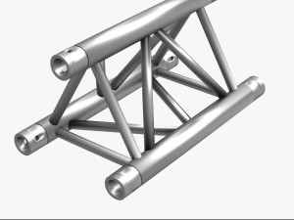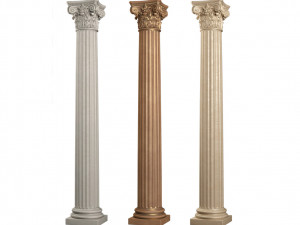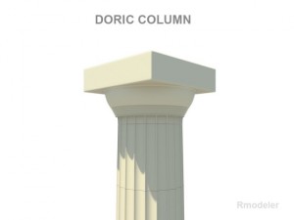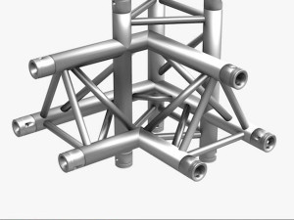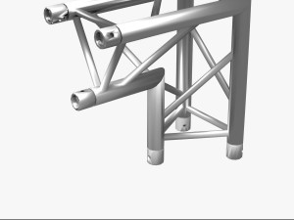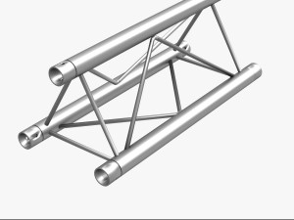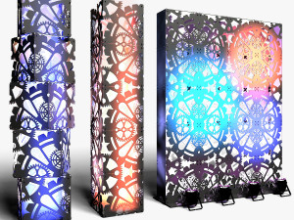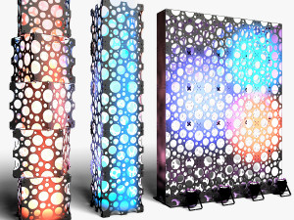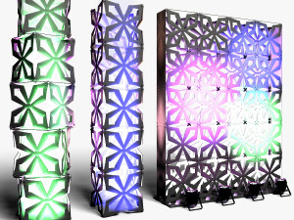Stage Decor Collection 00 - Modular Wall Column 36 PCS 3D 모델
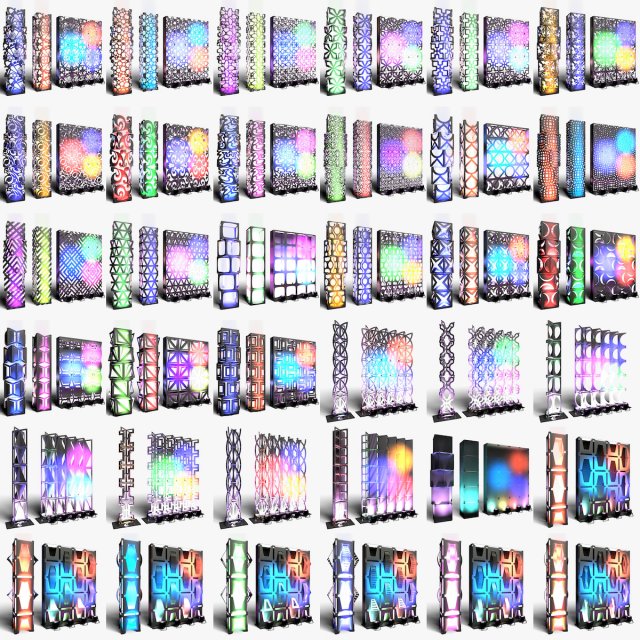
- 컬렉션
- 이용 가능한 포맷: AutoCAD (native): dwg 94.89 MBArchiCAD (native): dxf 60.99 MB3DS MAX ver.2014: max2014 83.89 MB
렌더: VRay 3.0Wavefront OBJ: obj 54.94 MBStereolithography: stl 36.72 MBAutoCAD (native): dwg 29.00 MBArchiCAD (native): dxf 54.46 MB3DS MAX ver.2014: max2014 76.28 MB
렌더: VRay 3.0Wavefront OBJ: obj 46.91 MBStereolithography: stl 33.34 MB3DS MAX all ver.: 3ds 25.43 MBAutoCAD (native): dwg 146.37 MBArchiCAD (native): dxf 59.26 MBAutodesk FBX: fbx 74.70 MB3DS MAX ver.2014: max2014 79.70 MB
렌더: VRay 3.0Wavefront OBJ: obj 51.47 MBStereolithography: stl 34.76 MBAutoCAD (native): dwg 43.97 MBArchiCAD (native): dxf 24.29 MB3DS MAX ver.2014: max2014 29.82 MB
렌더: VRay 3.0Wavefront OBJ: obj 22.10 MBStereolithography: stl 13.46 MBAutoCAD (native): dwg 48.03 MBArchiCAD (native): dxf 34.09 MB3DS MAX ver.2014: max2014 41.74 MB
렌더: VRay 3.0Wavefront OBJ: obj 28.93 MBStereolithography: stl 21.38 MBAutoCAD (native): dwg 40.98 MBArchiCAD (native): dxf 20.01 MB3DS MAX ver.2014: max2014 19.08 MBWavefront OBJ: obj 17.34 MB
렌더: VRay 3.0Stereolithography: stl 6.55 MBAutoCAD (native): dwg 63.39 MBArchiCAD (native): dxf 60.85 MB3DS MAX ver.2014: max2014 83.92 MB
렌더: VRay 3.0Wavefront OBJ: obj 53.48 MBStereolithography: stl 36.61 MBAutoCAD (native): dwg 34.57 MBArchiCAD (native): dxf 32.61 MB3DS MAX ver.2014: max2014 40.92 MBWavefront OBJ: obj 31.35 MB
렌더: VRay 3.0Stereolithography: stl 20.38 MBAutoCAD (native): dwg 54.33 MBArchiCAD (native): dxf 47.27 MB3DS MAX ver.2014: max2014 62.72 MBWavefront OBJ: obj 41.22 MB
렌더: VRay 3.0Stereolithography: stl 27.19 MBWavefront OBJ: obj 15.26 MBArchiCAD (native): dxf 17.56 MB3DS MAX ver.2014: max2014 24.46 MB
렌더: VRay 3.0ArchiCAD (native): dxf 16.26 MBWavefront OBJ: obj 45.50 MB3DS MAX ver.2014: max2014 84.65 MB
렌더: VRay 3.0AutoCAD (native): dwg 37.77 MBStereolithography: stl 7.96 MBStereolithography: stl 7.78 MB3DS MAX ver.2014: max2014 16.88 MB
렌더: VRay 3.0AutoCAD (native): dwg 33.88 MBAutoCAD (native): dwg 24.31 MBArchiCAD (native): dxf 30.88 MB3DS MAX ver.2014: max2014 27.45 MB
렌더: VRay 3.03DS MAX ver.2014: max2014 18.31 MB
렌더: VRay 3.0Stereolithography: stl 4.91 MBArchiCAD (native): dxf 53.12 MBWavefront OBJ: obj 14.02 MBAutoCAD (native): dwg 74.07 MB3DS MAX ver.2014: max2014 17.45 MB
렌더: VRay 3.0ArchiCAD (native): dxf 20.76 MBStereolithography: stl 19.54 MBAutoCAD (native): dwg 83.16 MBAutoCAD (native): dwg 27.24 MBStereolithography: stl 34.34 MBArchiCAD (native): dxf 15.45 MBArchiCAD (native): dxf 71.40 MBWavefront OBJ: obj 13.23 MBAutoCAD (native): dwg 23.81 MBStereolithography: stl 30.47 MBWavefront OBJ: obj 18.51 MBAutoCAD (native): dwg 62.52 MBWavefront OBJ: obj 31.05 MBAutoCAD (native): dwg 124.59 MBStereolithography: stl 6.91 MB3DS MAX ver.2014: max2014 16.61 MB
렌더: VRay 3.0Wavefront OBJ: obj 15.40 MBWavefront OBJ: obj 13.93 MBArchiCAD (native): dxf 16.39 MBStereolithography: stl 10.44 MB3DS MAX: max 18.16 MBWavefront OBJ: obj 50.02 MB3DS MAX ver.2014: max2014 70.78 MB
렌더: VRay 3.0Stereolithography: stl 6.21 MBArchiCAD (native): dxf 17.48 MBAutoCAD (native): dwg 52.83 MBArchiCAD (native): dxf 19.22 MB3DS MAX ver.2014: max2014 22.79 MB
렌더: VRay 3.0Wavefront OBJ: obj 17.16 MBStereolithography: stl 9.52 MBAutoCAD (native): dwg 64.00 MBArchiCAD (native): dxf 18.67 MB3DS MAX ver.2014: max2014 22.33 MB
렌더: VRay 3.0Wavefront OBJ: obj 16.84 MBStereolithography: stl 8.90 MBAutoCAD (native): dwg 67.93 MBArchiCAD (native): dxf 18.15 MB3DS MAX ver.2014: max2014 21.40 MB
렌더: VRay 3.0Wavefront OBJ: obj 15.98 MBStereolithography: stl 8.54 MBAutoCAD (native): dwg 31.21 MBArchiCAD (native): dxf 26.83 MB3DS MAX ver.2014: max2014 30.98 MB
렌더: VRay 3.0Wavefront OBJ: obj 23.94 MBStereolithography: stl 13.82 MBAutoCAD (native): dwg 29.88 MBArchiCAD (native): dxf 40.01 MB3DS MAX ver.2014: max2014 47.63 MB
렌더: VRay 3.0Wavefront OBJ: obj 32.26 MBStereolithography: stl 20.52 MBAutoCAD (native): dwg 21.84 MBArchiCAD (native): dxf 20.36 MB3DS MAX ver.2014: max2014 22.25 MB
렌더: VRay 3.0Wavefront OBJ: obj 17.35 MBStereolithography: stl 8.65 MBAutoCAD (native): dwg 23.41 MBArchiCAD (native): dxf 18.48 MB3DS MAX ver.2014: max2014 19.52 MB
렌더: VRay 3.0Wavefront OBJ: obj 15.34 MBStereolithography: stl 7.16 MBAutoCAD (native): dwg 36.53 MBArchiCAD (native): dxf 21.34 MB3DS MAX ver.2014: max2014 23.65 MB
렌더: VRay 3.0Wavefront OBJ: obj 17.56 MBStereolithography: stl 9.47 MBAutoCAD (native): dwg 27.18 MBArchiCAD (native): dxf 25.78 MB3DS MAX ver.2014: max2014 29.62 MB
렌더: VRay 3.0Wavefront OBJ: obj 22.98 MBStereolithography: stl 13.10 MBAutoCAD (native): dwg 21.95 MBArchiCAD (native): dxf 19.11 MB3DS MAX ver.2014: max2014 20.29 MB
렌더: VRay 3.0Wavefront OBJ: obj 15.76 MBStereolithography: stl 7.74 MBAutoCAD (native): dwg 23.11 MBArchiCAD (native): dxf 14.51 MB3DS MAX ver.2014: max2014 15.65 MB
렌더: VRay 3.0Wavefront OBJ: obj 12.19 MBStereolithography: stl 5.45 MBAutoCAD (native): dwg 20.81 MBArchiCAD (native): dxf 14.14 MB3DS MAX ver.2014: max2014 14.21 MB
렌더: VRay 3.0Wavefront OBJ: obj 11.20 MBStereolithography: stl 5.25 MBAutoCAD (native): dwg 23.36 MBArchiCAD (native): dxf 15.41 MB3DS MAX ver.2014: max2014 16.32 MB
렌더: VRay 3.0Wavefront OBJ: obj 12.52 MBStereolithography: stl 6.10 MBAutoCAD (native): dwg 23.36 MBArchiCAD (native): dxf 15.39 MB3DS MAX ver.2014: max2014 16.28 MB
렌더: VRay 3.0Wavefront OBJ: obj 12.50 MBStereolithography: stl 6.08 MBAutoCAD (native): dwg 23.34 MBArchiCAD (native): dxf 15.24 MB3DS MAX ver.2014: max2014 16.10 MB
렌더: VRay 3.0Wavefront OBJ: obj 12.34 MBStereolithography: stl 5.95 MBAutoCAD (native): dwg 23.75 MBArchiCAD (native): dxf 15.53 MB3DS MAX ver.2014: max2014 16.50 MB
렌더: VRay 3.0Wavefront OBJ: obj 12.56 MBStereolithography: stl 6.16 MBAutoCAD (native): dwg 23.19 MBArchiCAD (native): dxf 15.31 MB3DS MAX ver.2014: max2014 16.15 MB
렌더: VRay 3.0Wavefront OBJ: obj 12.41 MBStereolithography: stl 6.01 MBAutoCAD (native): dwg 23.26 MBArchiCAD (native): dxf 15.34 MB3DS MAX ver.2014: max2014 16.16 MBWavefront OBJ: obj 12.40 MB
렌더: VRay 3.0Stereolithography: stl 5.99 MB
- 폴리곤:1000
- 버텍스:1000
- 애니메이티드:No
- 텍스쳐드:
- 리그드:No
- 재료:
- 로우 폴리곤:No
- 컬렉션:
- UVW 매핑:
- 플러그인 사용 됨:No
- 프린트 준비:No
- 3D 스캔:
- 성인용 콘텐츠:No
- PBR:No
- 지오메트리:Polygonal
- 언래핑 된 UVs:Unknown
- 조회:1205
- 날짜: 2023-07-05
- 아이템 ID:453459
- 평점:
3d Modular Shaped Wall and Columns for Any Demonstration and Stage.
Collection 36 files - 70% discount
Product Info:
- Is a high quality model to add more details and realism to the project. - Detailed drawings and plans Modeled in Real World Scale. .
- Originally created with 3DS Max 2014.
- All the objects, materials and textures of the model are properly named.
- The models are made to real world scale using centimeters.
Formats:
MAX, DWG, OBJ, DXF, STL
Software:
3DS Max - 2014 or higher
AutoCad - 2010 or higher
Renderers:
V-Ray Max - 3.4 or higher - with textures and shaders
Included Objects:
- Modular shaped panels (57x57cm)
- Column
- Cross Column
- Wall
- Fasteners (5 Types)
- Stage Par Lights (4 pieces)
- All Scene
Usage areas:
Presentation Visual:
- All objects are ready for use in your visualizations.
- The panels are modular.
- Columns and walls can be enlarged in desired sizes.
- Different designs are obtained by changing the directions of the panels.
- Designed as desired by replacing with other panels.
- The colors of the spot lights are changed as required.
Physical Manufacturing:
- 2d 3d AutoCad, Obj, Stl formats available.
- 3d Print is available in desired sizes.
- Can be manufactured in CNC in desired sizes.
Presentation images:
- All preview images are rendered with V-Ray Renderer.
- LIghts and cameras are included in the file.
- Preview Images are rendered using the V-Ray version of the 3.4 renderer.
Usage License:
Commercial License
Extended Commercial License
For personal use and one commercial project.
After purchasing this License, you may use it once for a personal or commercial project
Studio Commercial License
Extended Commercial License
For use in companies or teams on an unlimited number of commercial projects. After purchasing this License, you do not have to make any future payments and you can use product for as many personal or commercial projects as you want.
Not all licenses entitle you to resell or redistribute items in their original form or as a competing product.
By purchasing our products you accept the terms and conditions.
Thank you for supporting us, feel free to email us your feedback.
You can click the username to see our other 3d model designs.
You can buy our collections with 70% discount.
Enjoy.
https://www.akerdesign.com 프린트 준비: 아니오
더 보기Collection 36 files - 70% discount
Product Info:
- Is a high quality model to add more details and realism to the project. - Detailed drawings and plans Modeled in Real World Scale. .
- Originally created with 3DS Max 2014.
- All the objects, materials and textures of the model are properly named.
- The models are made to real world scale using centimeters.
Formats:
MAX, DWG, OBJ, DXF, STL
Software:
3DS Max - 2014 or higher
AutoCad - 2010 or higher
Renderers:
V-Ray Max - 3.4 or higher - with textures and shaders
Included Objects:
- Modular shaped panels (57x57cm)
- Column
- Cross Column
- Wall
- Fasteners (5 Types)
- Stage Par Lights (4 pieces)
- All Scene
Usage areas:
Presentation Visual:
- All objects are ready for use in your visualizations.
- The panels are modular.
- Columns and walls can be enlarged in desired sizes.
- Different designs are obtained by changing the directions of the panels.
- Designed as desired by replacing with other panels.
- The colors of the spot lights are changed as required.
Physical Manufacturing:
- 2d 3d AutoCad, Obj, Stl formats available.
- 3d Print is available in desired sizes.
- Can be manufactured in CNC in desired sizes.
Presentation images:
- All preview images are rendered with V-Ray Renderer.
- LIghts and cameras are included in the file.
- Preview Images are rendered using the V-Ray version of the 3.4 renderer.
Usage License:
Commercial License
Extended Commercial License
For personal use and one commercial project.
After purchasing this License, you may use it once for a personal or commercial project
Studio Commercial License
Extended Commercial License
For use in companies or teams on an unlimited number of commercial projects. After purchasing this License, you do not have to make any future payments and you can use product for as many personal or commercial projects as you want.
Not all licenses entitle you to resell or redistribute items in their original form or as a competing product.
By purchasing our products you accept the terms and conditions.
Thank you for supporting us, feel free to email us your feedback.
You can click the username to see our other 3d model designs.
You can buy our collections with 70% discount.
Enjoy.
https://www.akerdesign.com 프린트 준비: 아니오
다른 포맷이 필요하세요?
다른 포맷이 필요하시면, 새로운 지원 티켓을 열어 요청하세요. 저희는 3D 모델을 다음으로 변환할 수 있습니다: .stl, .c4d, .obj, .fbx, .ma/.mb, .3ds, .3dm, .dxf/.dwg, .max. .blend, .skp, .glb. 우리는 3D 장면을 변환하지 않습니다 .step, .iges, .stp, .sldprt와 같은 형식도 포함됩니다.!
다른 포맷이 필요하시면, 새로운 지원 티켓을 열어 요청하세요. 저희는 3D 모델을 다음으로 변환할 수 있습니다: .stl, .c4d, .obj, .fbx, .ma/.mb, .3ds, .3dm, .dxf/.dwg, .max. .blend, .skp, .glb. 우리는 3D 장면을 변환하지 않습니다 .step, .iges, .stp, .sldprt와 같은 형식도 포함됩니다.!
다운로드 Stage Decor Collection 00 - Modular Wall Column 36 PCS 3D 모델 dwg dxf max2014 obj stl dwg dxf max2014 obj stl 3ds dwg dxf fbx max2014 obj stl dwg dxf max2014 obj stl dwg dxf max2014 obj stl dwg dxf max2014 obj stl dwg dxf max2014 obj stl dwg dxf max2014 obj stl dwg dxf max2014 obj stl obj dxf max2014 dxf obj max2014 dwg stl stl max2014 dwg dwg dxf max2014 max2014 stl dxf obj dwg max2014 dxf stl dwg dwg stl dxf dxf obj dwg stl obj dwg obj dwg stl max2014 obj obj dxf stl max obj max2014 stl dxf dwg dxf max2014 obj stl dwg dxf max2014 obj stl dwg dxf max2014 obj stl dwg dxf max2014 obj stl dwg dxf max2014 obj stl dwg dxf max2014 obj stl dwg dxf max2014 obj stl dwg dxf max2014 obj stl dwg dxf max2014 obj stl dwg dxf max2014 obj stl dwg dxf max2014 obj stl dwg dxf max2014 obj stl dwg dxf max2014 obj stl dwg dxf max2014 obj stl dwg dxf max2014 obj stl dwg dxf max2014 obj stl dwg dxf max2014 obj stl dwg dxf max2014 obj stl 발신 akerStudio
collection stage light church events shapes lamp night human lighting exhibition 3d stl wall column tv studio virtual set par이 아이템에 대한 코멘트 없음.


 English
English Español
Español Deutsch
Deutsch 日本語
日本語 Polska
Polska Français
Français 中國
中國 한국의
한국의 Українська
Українська Italiano
Italiano Nederlands
Nederlands Türkçe
Türkçe Português
Português Bahasa Indonesia
Bahasa Indonesia Русский
Русский हिंदी
हिंदी