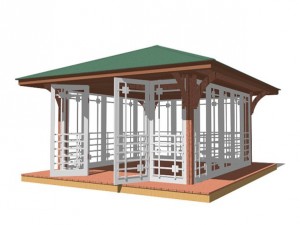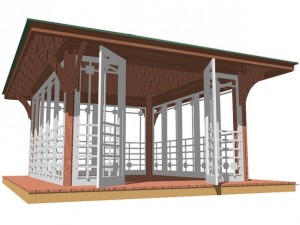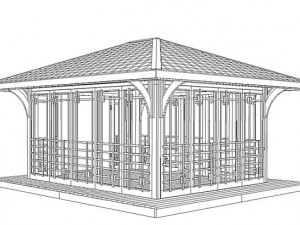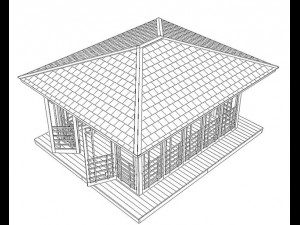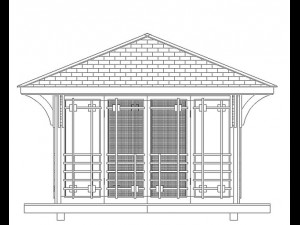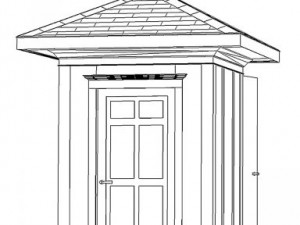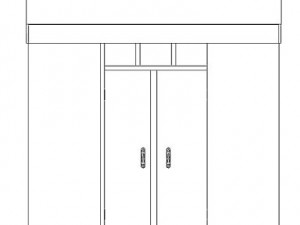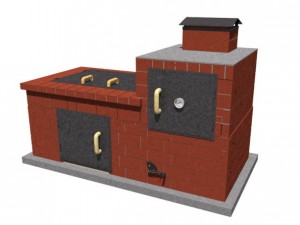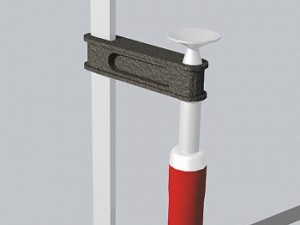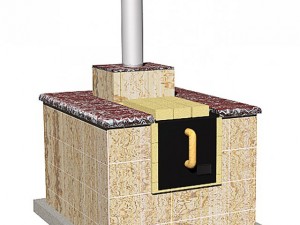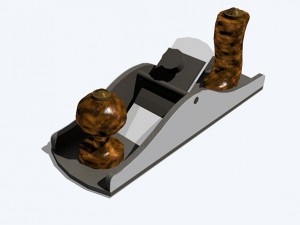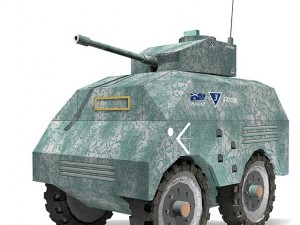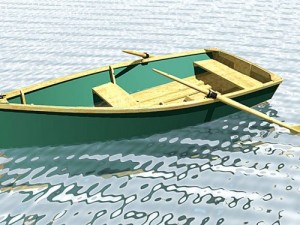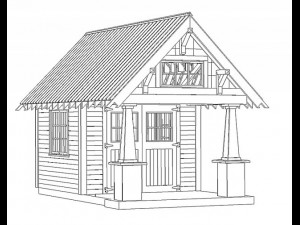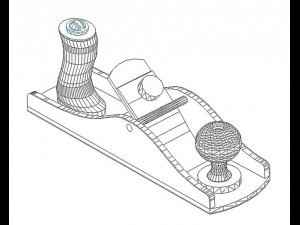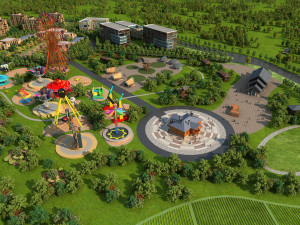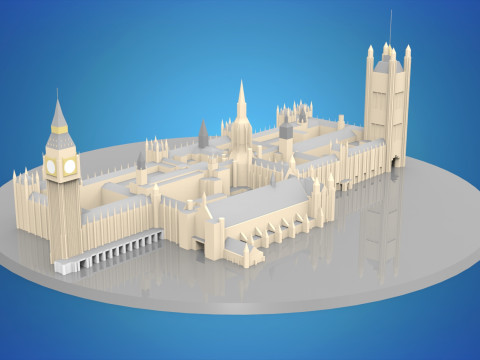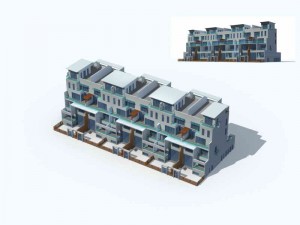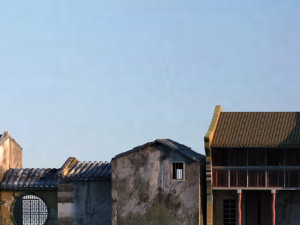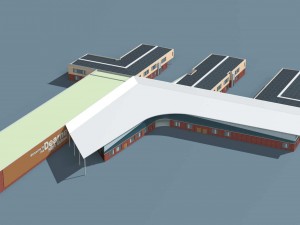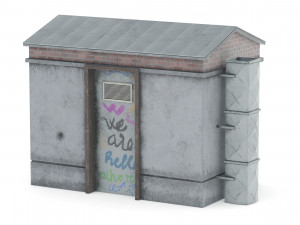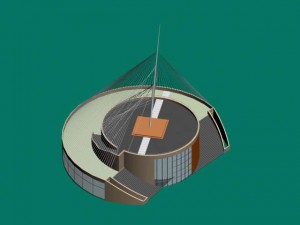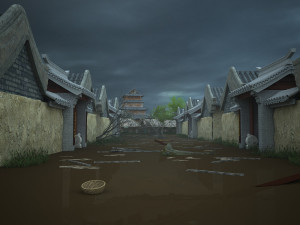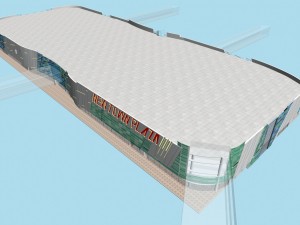shedn12 3D 모델
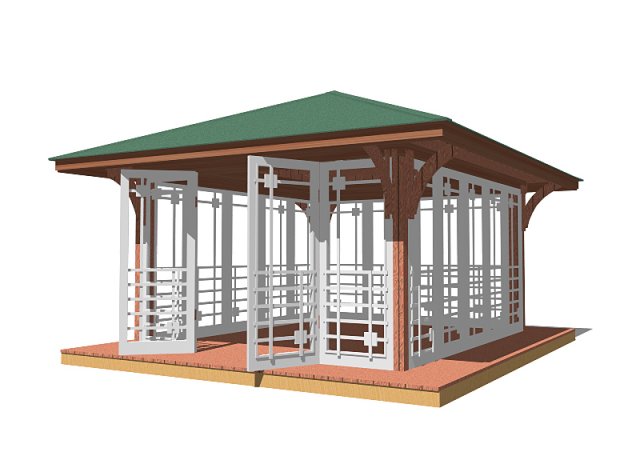
- 이용 가능한 포맷: 3DS MAX all ver.: 3ds 88.37 kbAutoCAD (native): dwg 406.26 kbArchiCAD (native): dxf 306.95 kb3DS MAX: max 163.29 kb
- 폴리곤:19348
- 버텍스:9630
- 애니메이티드:No
- 텍스쳐드:No
- 리그드:No
- 재료:No
- 지오메트리:Polygonal
- 조회:3000
- 날짜: 2012-04-28
- 아이템 ID:53245
- 평점:
this is a garden pavilion, the main purpose of which is a place for recreation, entertainment, and architectural ornaments landscape. from the gazebo, he differs in that closed on all sides from rain and wind. pavilions were an integral part of the estate complexes in europe, and since the time of peter the i in russia. a feature of this hall is that there is no ceiling between the dwelling floor and the attic. therefore, the "wrong side" roof to be executed very carefully, as it plays a significant role in the formation of its interior.
더 보기다른 포맷이 필요하세요?
다른 포맷이 필요하시면, 새로운 지원 티켓을 열어 요청하세요. 저희는 3D 모델을 다음으로 변환할 수 있습니다: .stl, .c4d, .obj, .fbx, .ma/.mb, .3ds, .3dm, .dxf/.dwg, .max. .blend, .skp, .glb. 우리는 3D 장면을 변환하지 않습니다 .step, .iges, .stp, .sldprt와 같은 형식도 포함됩니다.!
다른 포맷이 필요하시면, 새로운 지원 티켓을 열어 요청하세요. 저희는 3D 모델을 다음으로 변환할 수 있습니다: .stl, .c4d, .obj, .fbx, .ma/.mb, .3ds, .3dm, .dxf/.dwg, .max. .blend, .skp, .glb. 우리는 3D 장면을 변환하지 않습니다 .step, .iges, .stp, .sldprt와 같은 형식도 포함됩니다.!
다운로드 shedn12 3D 모델 3ds dwg dxf max 발신 Yngvar78
shed garden alcove pavilion architecture small house landmark gazebo이 아이템에 대한 코멘트 없음.


 English
English Español
Español Deutsch
Deutsch 日本語
日本語 Polska
Polska Français
Français 中國
中國 한국의
한국의 Українська
Українська Italiano
Italiano Nederlands
Nederlands Türkçe
Türkçe Português
Português Bahasa Indonesia
Bahasa Indonesia Русский
Русский हिंदी
हिंदी