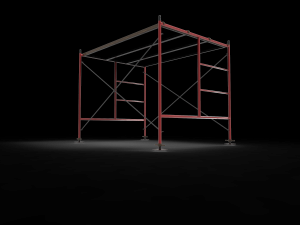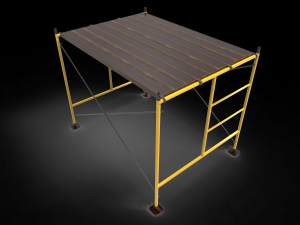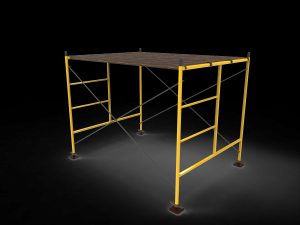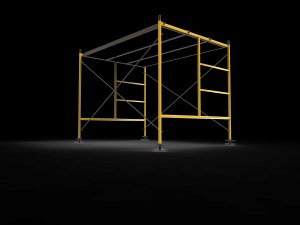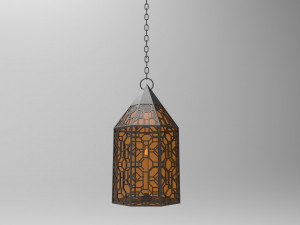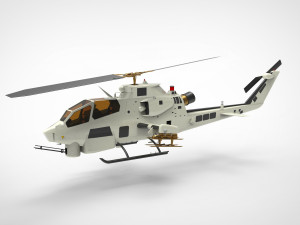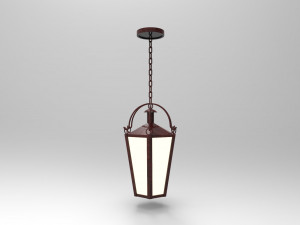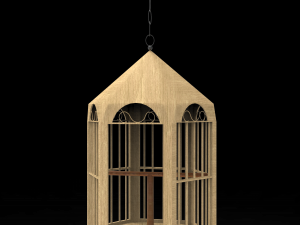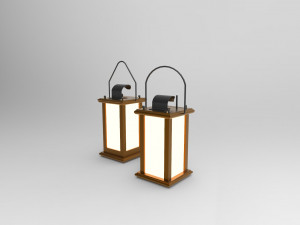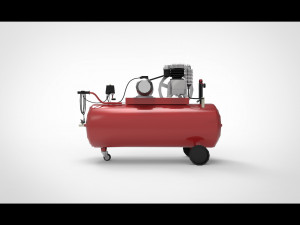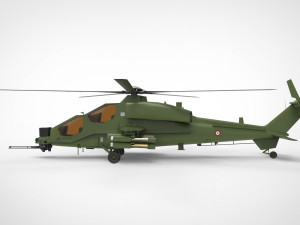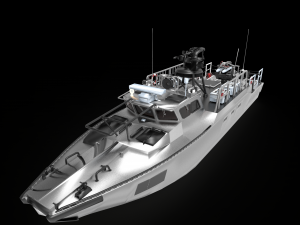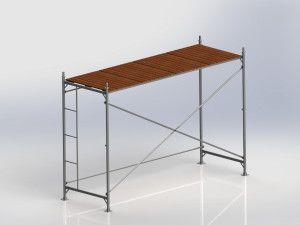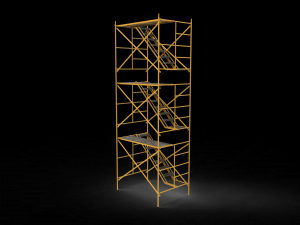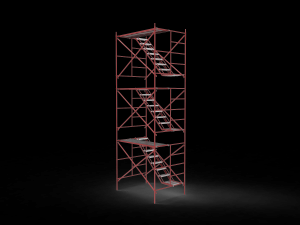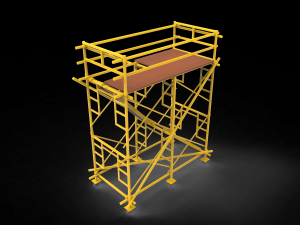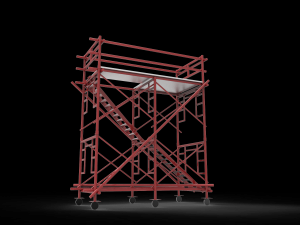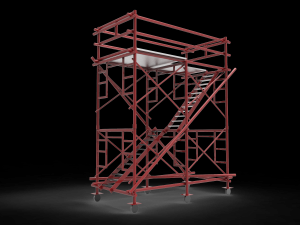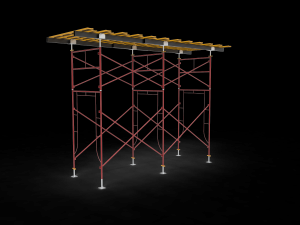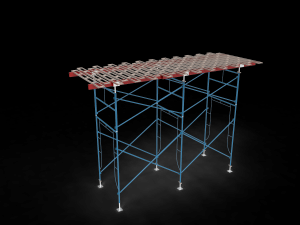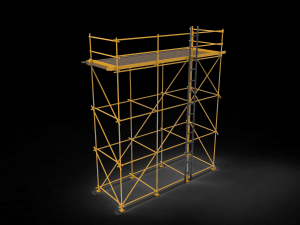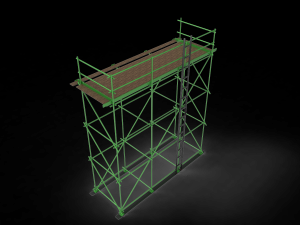Scaffolding 3D 모델
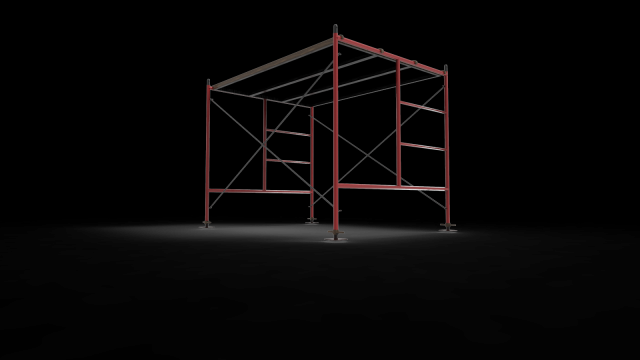
- 이용 가능한 포맷: Autodesk FBX: fbx 994.59 kbWavefront OBJ: obj 532.85 kbStereolithography: stl 272.08 kb
- 애니메이티드:No
- 텍스쳐드:No
- 리그드:No
- 재료:
- 로우 폴리곤:No
- 컬렉션:No
- UVW 매핑:No
- 플러그인 사용 됨:No
- 프린트 준비:No
- 3D 스캔:No
- 성인용 콘텐츠:No
- PBR:No
- 지오메트리:Polygonal
- 언래핑 된 UVs:Unknown
- 조회:1497
- 날짜: 2023-04-09
- 아이템 ID:441151
- 평점:
Scaffolding, also called scaffold or staging,[2] is a temporary structure used to support a work crew and materials to aid in the construction, maintenance and repair of buildings, bridges and all other man-made structures. Scaffolds are widely used on site to get access to heights and areas that would be otherwise hard to get to.[3] Unsafe scaffolding has the potential to result in death or serious injury. Scaffolding is also used in adapted forms for formwork and shoring, grandstand seating, concert stages, access/viewing towers, exhibition stands, ski ramps, half pipes and art projects.
There are five main types of scaffolding used worldwide today. These are tube and coupler (fitting) components, prefabricated modular system scaffold components, H-frame / façade modular system scaffolds, timber scaffolds and bamboo scaffolds (particularly in China and India). Each type is made from several components which often include:
A base jack or plate which is a load-bearing base for the scaffold. The standard, the upright component with connector joins. The ledger, a horizontal brace. The transom, a horizontal cross-section load-bearing component which holds the batten, board, or decking unit. Brace diagonal and/or cross section bracing component. Batten or board decking component used to make the working platform. Coupler, a fitting used to join components together. Scaffold tie, used to tie in the scaffold to structures. Brackets, used to extend the width of working platforms. Specialized components used to aid in their use as a temporary structure often include heavy duty load bearing transoms, ladders or stairway units for the ingress and egress of the scaffold, beams ladder/unit types used to span obstacles and rubbish chutes used to remove unwanted materials from the scaffold or construction project. 프린트 준비: 아니오
더 보기There are five main types of scaffolding used worldwide today. These are tube and coupler (fitting) components, prefabricated modular system scaffold components, H-frame / façade modular system scaffolds, timber scaffolds and bamboo scaffolds (particularly in China and India). Each type is made from several components which often include:
A base jack or plate which is a load-bearing base for the scaffold. The standard, the upright component with connector joins. The ledger, a horizontal brace. The transom, a horizontal cross-section load-bearing component which holds the batten, board, or decking unit. Brace diagonal and/or cross section bracing component. Batten or board decking component used to make the working platform. Coupler, a fitting used to join components together. Scaffold tie, used to tie in the scaffold to structures. Brackets, used to extend the width of working platforms. Specialized components used to aid in their use as a temporary structure often include heavy duty load bearing transoms, ladders or stairway units for the ingress and egress of the scaffold, beams ladder/unit types used to span obstacles and rubbish chutes used to remove unwanted materials from the scaffold or construction project. 프린트 준비: 아니오
다른 포맷이 필요하세요?
다른 포맷이 필요하시면, 새로운 지원 티켓을 열어 요청하세요. 저희는 3D 모델을 다음으로 변환할 수 있습니다: .stl, .c4d, .obj, .fbx, .ma/.mb, .3ds, .3dm, .dxf/.dwg, .max. .blend, .skp, .glb. 우리는 3D 장면을 변환하지 않습니다 .step, .iges, .stp, .sldprt와 같은 형식도 포함됩니다.!
다른 포맷이 필요하시면, 새로운 지원 티켓을 열어 요청하세요. 저희는 3D 모델을 다음으로 변환할 수 있습니다: .stl, .c4d, .obj, .fbx, .ma/.mb, .3ds, .3dm, .dxf/.dwg, .max. .blend, .skp, .glb. 우리는 3D 장면을 변환하지 않습니다 .step, .iges, .stp, .sldprt와 같은 형식도 포함됩니다.!
다운로드 Scaffolding 3D 모델 fbx obj stl 발신 Norezero
scaffolding scaffold construction architectural industrial exterior building architecture platform structure tower city stairs equipment plank engineering tool이 아이템에 대한 코멘트 없음.


 English
English Español
Español Deutsch
Deutsch 日本語
日本語 Polska
Polska Français
Français 中國
中國 한국의
한국의 Українська
Українська Italiano
Italiano Nederlands
Nederlands Türkçe
Türkçe Português
Português Bahasa Indonesia
Bahasa Indonesia Русский
Русский हिंदी
हिंदी