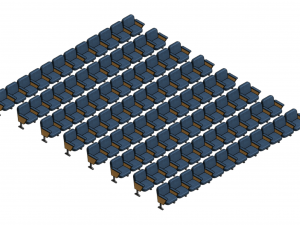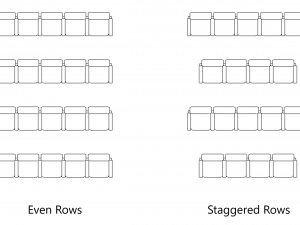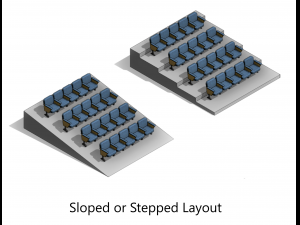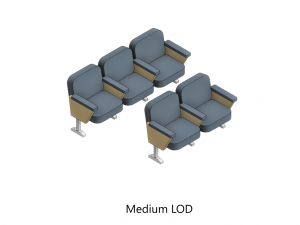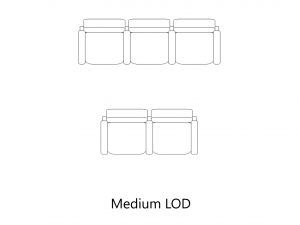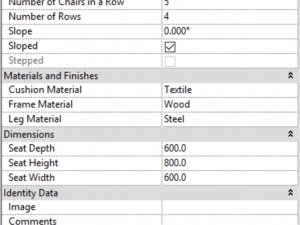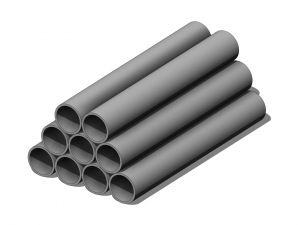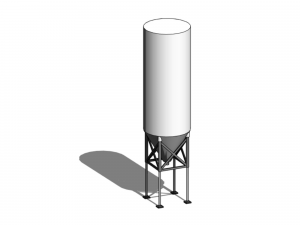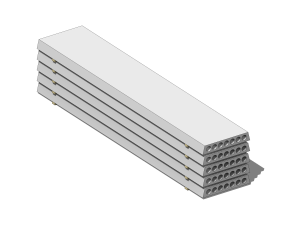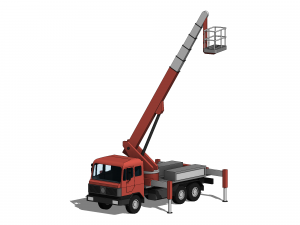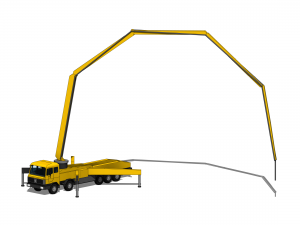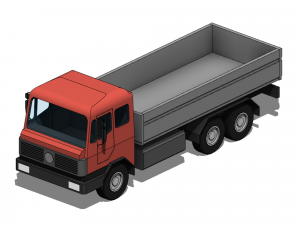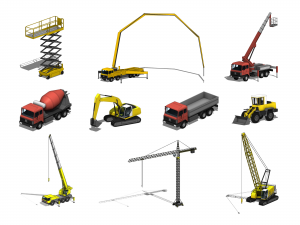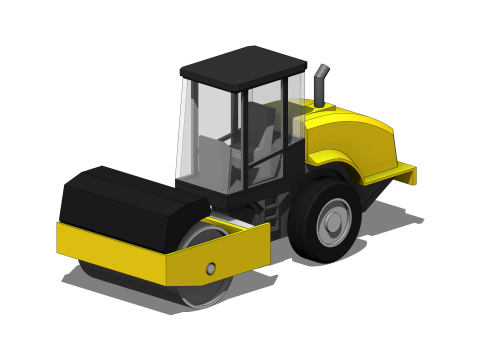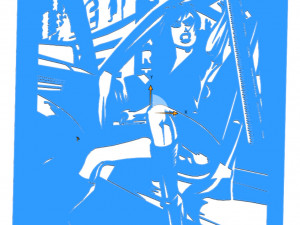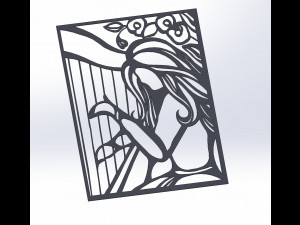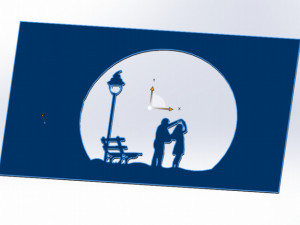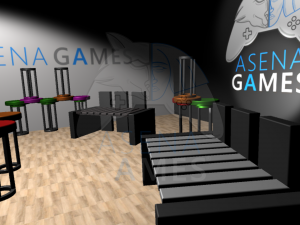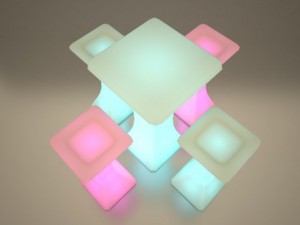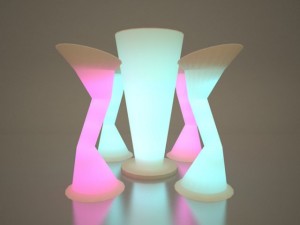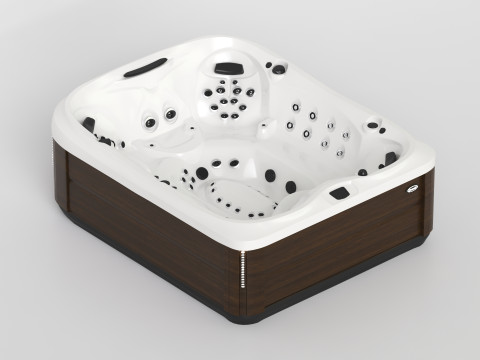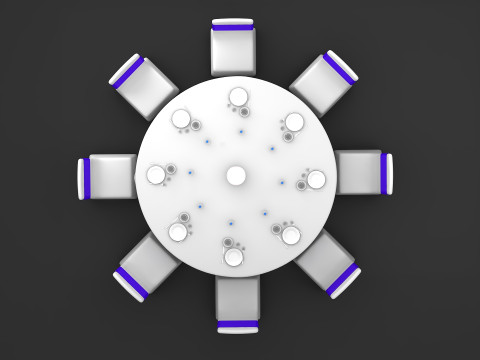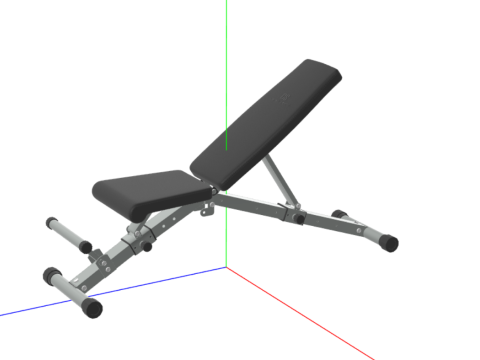Parametric Audience Seating Array - Revit Family 3D 모델
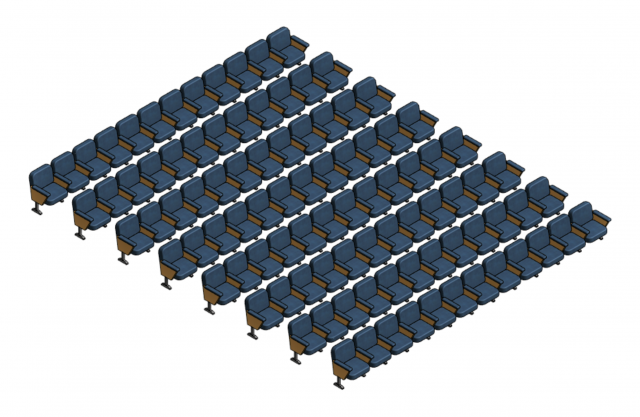
- 이용 가능한 포맷: Autodesk Revit Family: rfa 883.32 kb
- 애니메이티드:No
- 텍스쳐드:No
- 리그드:No
- 재료:
- 로우 폴리곤:No
- 컬렉션:No
- UVW 매핑:No
- 플러그인 사용 됨:No
- 프린트 준비:No
- 3D 스캔:No
- 성인용 콘텐츠:No
- PBR:No
- 지오메트리:Polygonal
- 언래핑 된 UVs:Unknown
- 조회:3014
- 날짜: 2022-07-06
- 아이템 ID:405558
- 평점:
Fully parametric seating array Revit family (RFA file)
Enhance your productivity by adding hundreds of audience seating chairs with only a couple of clicks! The number of rows, the number of chairs in a row, the distance between rows, the seat dimensions, the slope angle and the materials are all parametric. The seating layout can be consisted of even or staggered rows.
The seating can be easily adapted to:
Fine, Medium and Coarse detail level are available for both 2D and 3D. The number of seats can be scheduled as it is added as a shared parameter. Compatible with Revit 2016 and above (2017, 2018, 2019, 2020). 프린트 준비: 아니오
더 보기Enhance your productivity by adding hundreds of audience seating chairs with only a couple of clicks! The number of rows, the number of chairs in a row, the distance between rows, the seat dimensions, the slope angle and the materials are all parametric. The seating layout can be consisted of even or staggered rows.
The seating can be easily adapted to:
- flat floor
- sloping floor
- steep floor
Fine, Medium and Coarse detail level are available for both 2D and 3D. The number of seats can be scheduled as it is added as a shared parameter. Compatible with Revit 2016 and above (2017, 2018, 2019, 2020). 프린트 준비: 아니오
다른 포맷이 필요하세요?
다른 포맷이 필요하시면, 새로운 지원 티켓을 열어 요청하세요. 저희는 3D 모델을 다음으로 변환할 수 있습니다: .stl, .c4d, .obj, .fbx, .ma/.mb, .3ds, .3dm, .dxf/.dwg, .max. .blend, .skp, .glb. 우리는 3D 장면을 변환하지 않습니다 .step, .iges, .stp, .sldprt와 같은 형식도 포함됩니다.!
다른 포맷이 필요하시면, 새로운 지원 티켓을 열어 요청하세요. 저희는 3D 모델을 다음으로 변환할 수 있습니다: .stl, .c4d, .obj, .fbx, .ma/.mb, .3ds, .3dm, .dxf/.dwg, .max. .blend, .skp, .glb. 우리는 3D 장면을 변환하지 않습니다 .step, .iges, .stp, .sldprt와 같은 형식도 포함됩니다.!
다운로드 Parametric Audience Seating Array - Revit Family 3D 모델 rfa 발신 MasterOfRevit
chair seat theatre auditorium event parametric revit bim array layout hall seating audience family architectural cinema이 아이템에 대한 코멘트 없음.


 English
English Español
Español Deutsch
Deutsch 日本語
日本語 Polska
Polska Français
Français 中國
中國 한국의
한국의 Українська
Українська Italiano
Italiano Nederlands
Nederlands Türkçe
Türkçe Português
Português Bahasa Indonesia
Bahasa Indonesia Русский
Русский हिंदी
हिंदी