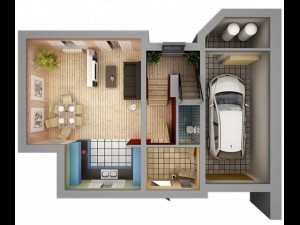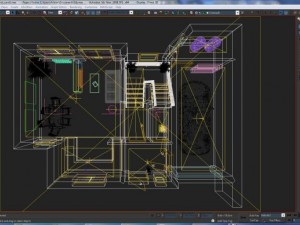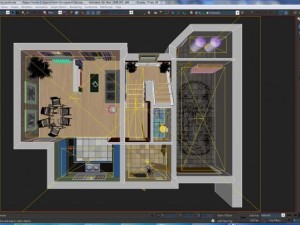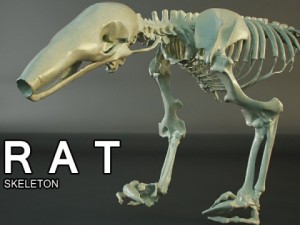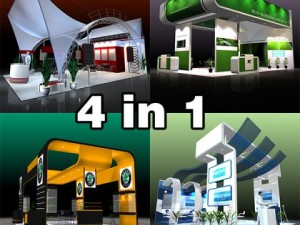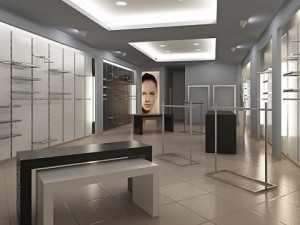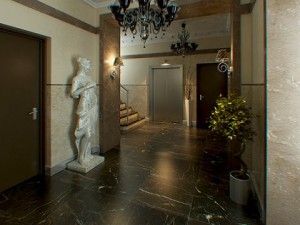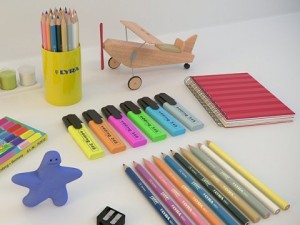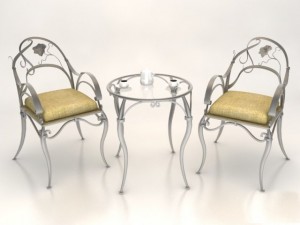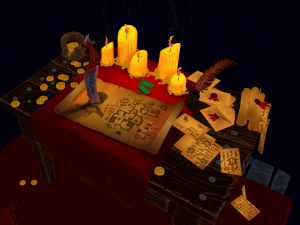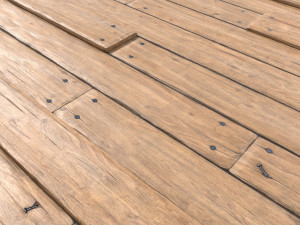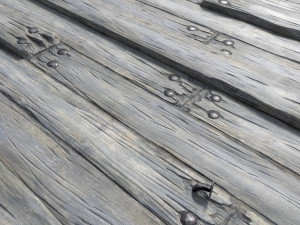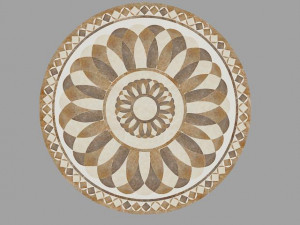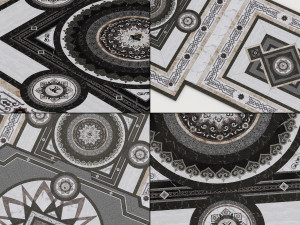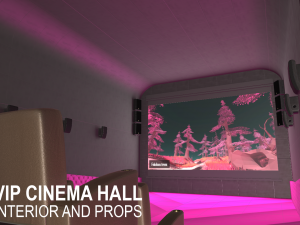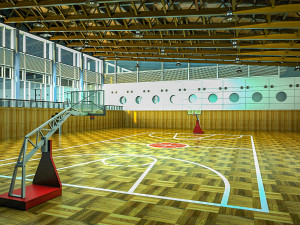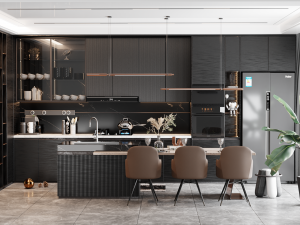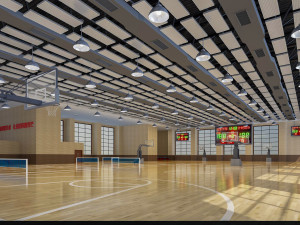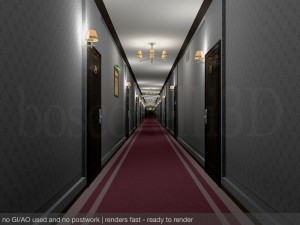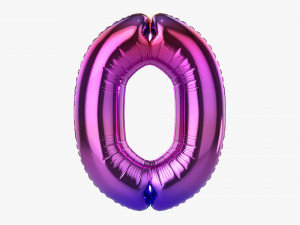home interior floor plan 01 3D 모델
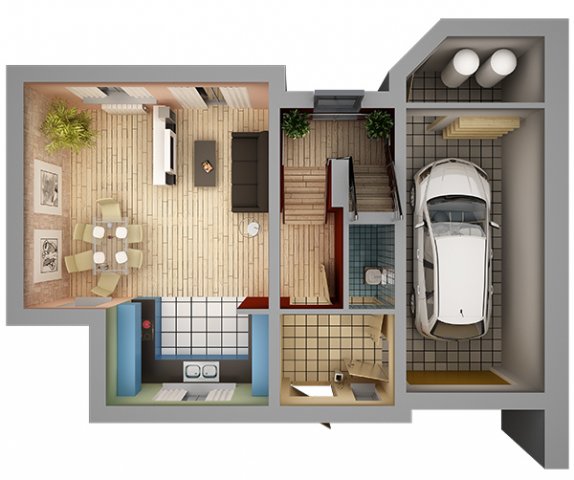
- 이용 가능한 포맷: Image Textures: jpg 998.58 kb3DS MAX: max 7.59 MBImage Textures: png 14.41 MB
- 애니메이티드:No
- 텍스쳐드:
- 리그드:No
- 재료:
- 지오메트리:Polygonal
- 조회:3135
- 날짜: 2011-11-27
- 아이템 ID:43145
- 평점:
an apartment building with realistic interior.
each room is equipped with furnitures and ready to move.
if you want also exterior of this building take a look at product id: 397496.
if you want 1st floor of this building take a look at product id: 429621.
by using this model in your project you are sure to please your audience with a top class, design of home interior.
also check out my other interiors models, just click on my user name to see complete gallery.
thank you for your time.
images created with vray.
더 보기each room is equipped with furnitures and ready to move.
if you want also exterior of this building take a look at product id: 397496.
if you want 1st floor of this building take a look at product id: 429621.
by using this model in your project you are sure to please your audience with a top class, design of home interior.
also check out my other interiors models, just click on my user name to see complete gallery.
thank you for your time.
images created with vray.
다른 포맷이 필요하세요?
다른 포맷이 필요하시면, 새로운 지원 티켓을 열어 요청하세요. 저희는 3D 모델을 다음으로 변환할 수 있습니다: .stl, .c4d, .obj, .fbx, .ma/.mb, .3ds, .3dm, .dxf/.dwg, .max. .blend, .skp, .glb. 우리는 3D 장면을 변환하지 않습니다 .step, .iges, .stp, .sldprt와 같은 형식도 포함됩니다.!
다른 포맷이 필요하시면, 새로운 지원 티켓을 열어 요청하세요. 저희는 3D 모델을 다음으로 변환할 수 있습니다: .stl, .c4d, .obj, .fbx, .ma/.mb, .3ds, .3dm, .dxf/.dwg, .max. .blend, .skp, .glb. 우리는 3D 장면을 변환하지 않습니다 .step, .iges, .stp, .sldprt와 같은 형식도 포함됩니다.!
다운로드 home interior floor plan 01 3D 모델 jpg max png 발신 5starsModels
interior house home floor plan architecture apartment top view aerial birdeye cutaway condo garage architectural scene building vray townhouse flat이 아이템에 대한 코멘트 없음.
조회한 아이템


 English
English Español
Español Deutsch
Deutsch 日本語
日本語 Polska
Polska Français
Français 中國
中國 한국의
한국의 Українська
Українська Italiano
Italiano Nederlands
Nederlands Türkçe
Türkçe Português
Português Bahasa Indonesia
Bahasa Indonesia Русский
Русский हिंदी
हिंदी