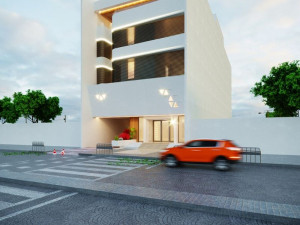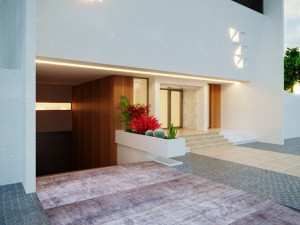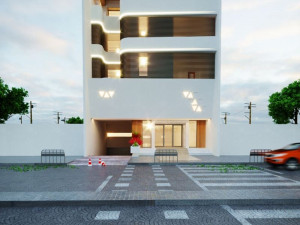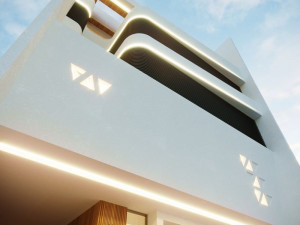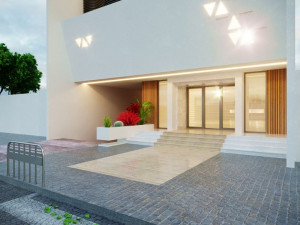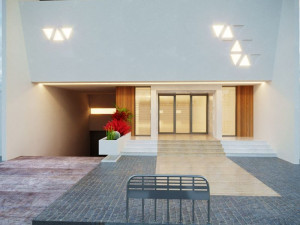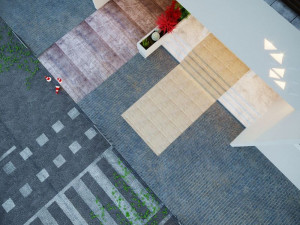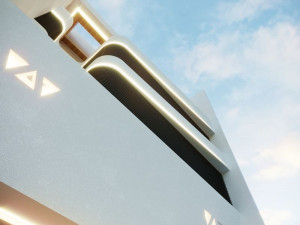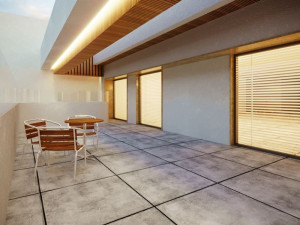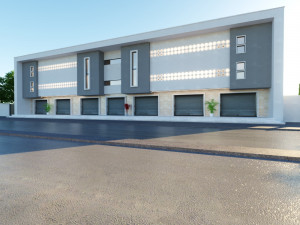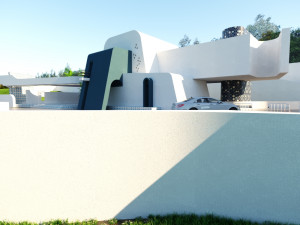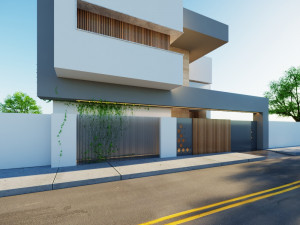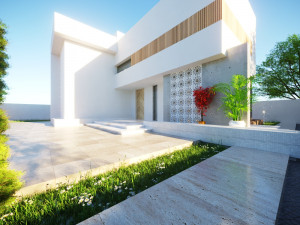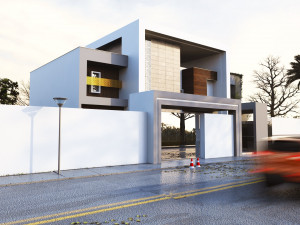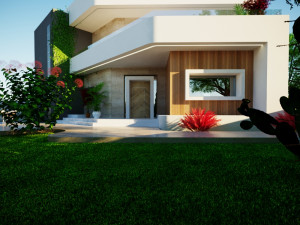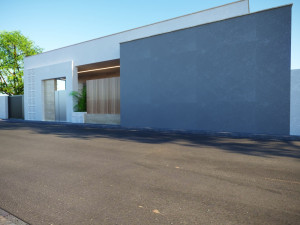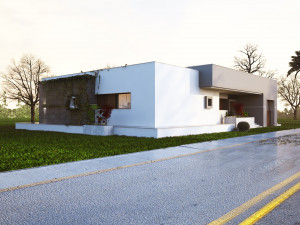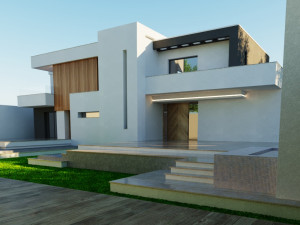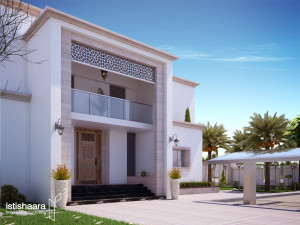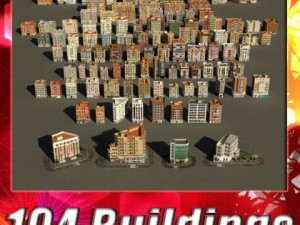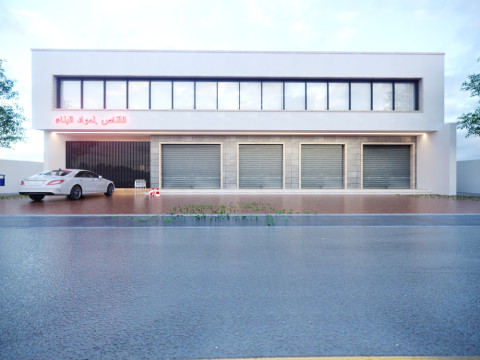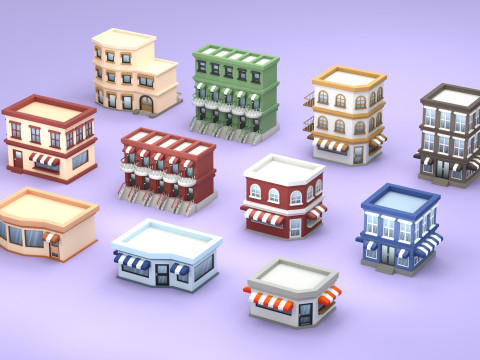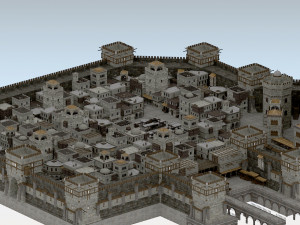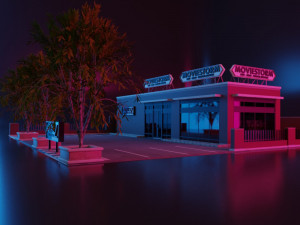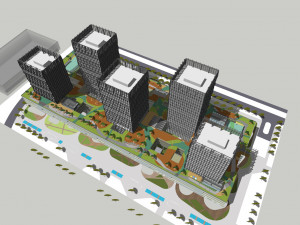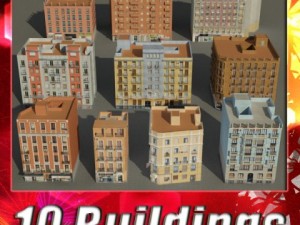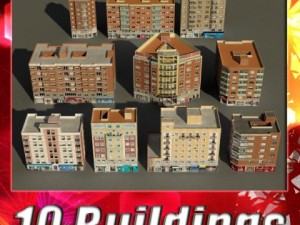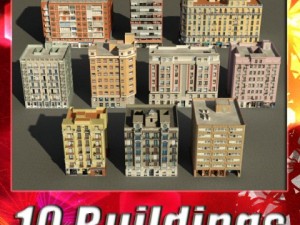Commercial building 로우 폴리곤 3D 모델
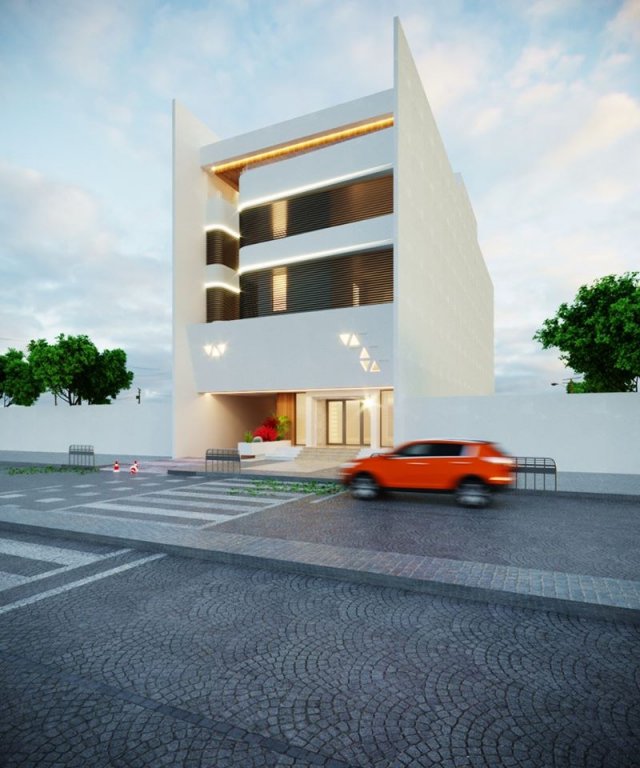
- 이용 가능한 포맷: SketchUp: skp 485.36 kb
렌더: Standard3DS MAX: max 1.54 MB
렌더: CoronaAutodesk FBX: fbx 682.32 kb
렌더: Standard
- 폴리곤:190655
- 버텍스:205899
- 애니메이티드:No
- 텍스쳐드:
- 리그드:No
- 재료:
- 로우 폴리곤:
- 컬렉션:
- UVW 매핑:
- 플러그인 사용 됨:No
- 프린트 준비:No
- 3D 스캔:No
- 성인용 콘텐츠:No
- PBR:No
- 지오메트리:Polygonal
- 언래핑 된 UVs:Mixed
- 조회:2162
- 날짜: 2020-09-01
- 아이템 ID:309346
- 평점:
The exterior architectural design of the five-storey underground basement building is characterized by flowing curves and a pristine white finish. The building is designed to blend into its natural surroundings, while still making a bold statement with its unique and modern design.
The building's curves are organic and fluid, creating a sense of motion and fluidity. The white paint gives the building a clean and modern look, while also helping to reflect light and blend into its surroundings. Large windows are incorporated into the design, allowing for natural light to permeate the interior spaces.
The entrance to the building is marked by a dramatic curve that leads to a glass and metal door. The entrance area is framed by curves that continue the fluid motif, while also providing a sense of shelter and protection. A white metal canopy extends over the entrance, creating a shaded area for visitors.
The building's curves are not limited to the exterior, as they are also incorporated into the design of the rooftop terrace. The terrace provides a stunning view of the surrounding landscape and is a perfect place for outdoor gatherings and events.
The building's underground location allows for the preservation of the natural landscape, while still providing ample space for residents or employees. The white paint helps to minimize the visual impact of the building and integrate it into its surroundings.
Overall, the exterior architectural design of the five-storey underground basement building is a beautiful combination of fluid curves and a clean white finish, creating a unique and modern building that seamlessly integrates into its surroundings. 프린트 준비: 아니오
더 보기The building's curves are organic and fluid, creating a sense of motion and fluidity. The white paint gives the building a clean and modern look, while also helping to reflect light and blend into its surroundings. Large windows are incorporated into the design, allowing for natural light to permeate the interior spaces.
The entrance to the building is marked by a dramatic curve that leads to a glass and metal door. The entrance area is framed by curves that continue the fluid motif, while also providing a sense of shelter and protection. A white metal canopy extends over the entrance, creating a shaded area for visitors.
The building's curves are not limited to the exterior, as they are also incorporated into the design of the rooftop terrace. The terrace provides a stunning view of the surrounding landscape and is a perfect place for outdoor gatherings and events.
The building's underground location allows for the preservation of the natural landscape, while still providing ample space for residents or employees. The white paint helps to minimize the visual impact of the building and integrate it into its surroundings.
Overall, the exterior architectural design of the five-storey underground basement building is a beautiful combination of fluid curves and a clean white finish, creating a unique and modern building that seamlessly integrates into its surroundings. 프린트 준비: 아니오
다른 포맷이 필요하세요?
다른 포맷이 필요하시면, 새로운 지원 티켓을 열어 요청하세요. 저희는 3D 모델을 다음으로 변환할 수 있습니다: .stl, .c4d, .obj, .fbx, .ma/.mb, .3ds, .3dm, .dxf/.dwg, .max. .blend, .skp, .glb. 우리는 3D 장면을 변환하지 않습니다 .step, .iges, .stp, .sldprt와 같은 형식도 포함됩니다.!
다른 포맷이 필요하시면, 새로운 지원 티켓을 열어 요청하세요. 저희는 3D 모델을 다음으로 변환할 수 있습니다: .stl, .c4d, .obj, .fbx, .ma/.mb, .3ds, .3dm, .dxf/.dwg, .max. .blend, .skp, .glb. 우리는 3D 장면을 변환하지 않습니다 .step, .iges, .stp, .sldprt와 같은 형식도 포함됩니다.!
다운로드 Commercial building 3D 모델 skp max fbx 발신 MuhammedSuleiman
building residential corona house exterior architecture village architectural cinema4d trees grass lighting sunset plant sun이 아이템에 대한 코멘트 없음.


 English
English Español
Español Deutsch
Deutsch 日本語
日本語 Polska
Polska Français
Français 中國
中國 한국의
한국의 Українська
Українська Italiano
Italiano Nederlands
Nederlands Türkçe
Türkçe Português
Português Bahasa Indonesia
Bahasa Indonesia Русский
Русский हिंदी
हिंदी