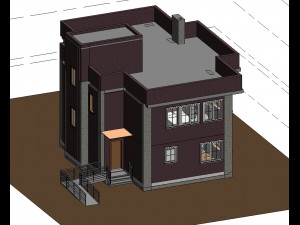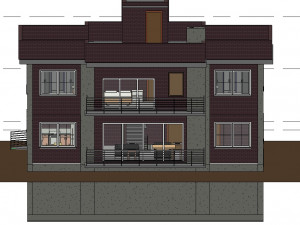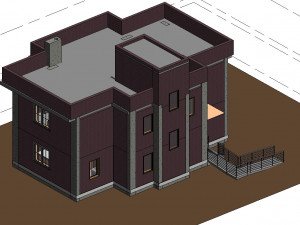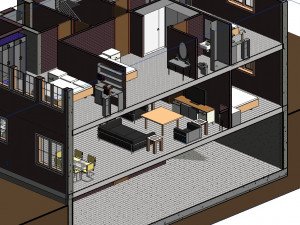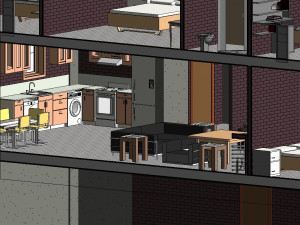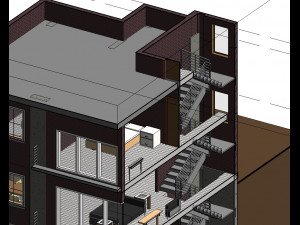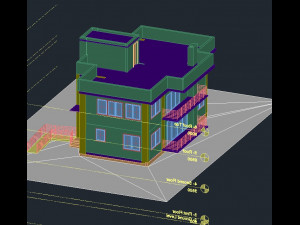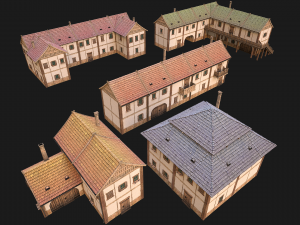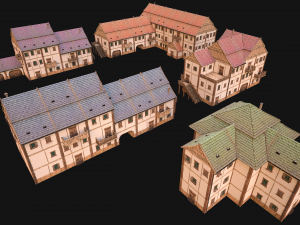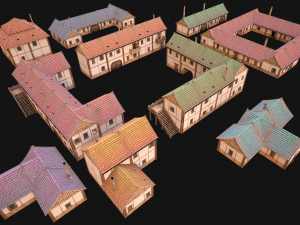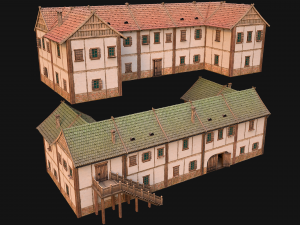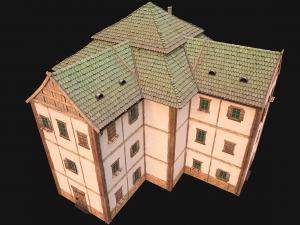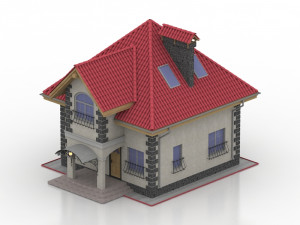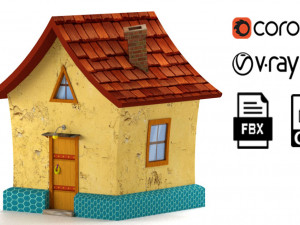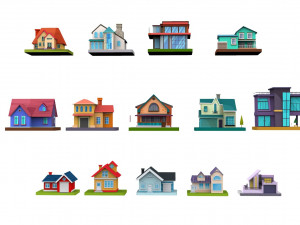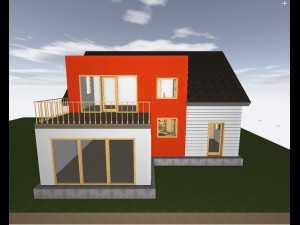3 storey house 3D 모델
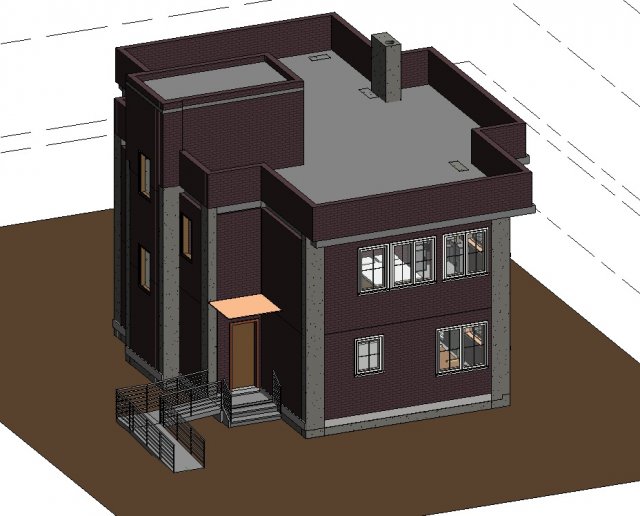
- 이용 가능한 포맷: Autodesk Revit: rvt 53.15 MBAutodesk FBX: fbx 9.67 MBAutoCAD (native): dwg 6.05 MB
- 애니메이티드:No
- 텍스쳐드:No
- 리그드:No
- 재료:
- 로우 폴리곤:No
- 컬렉션:No
- UVW 매핑:No
- 플러그인 사용 됨:No
- 프린트 준비:No
- 3D 스캔:No
- 성인용 콘텐츠:No
- PBR:No
- 지오메트리:Polygonal
- 언래핑 된 UVs:Unknown
- 조회:2004
- 날짜: 2019-04-11
- 아이템 ID:237010
- 평점:
this projest consists of the exterior and interior design of a 3 storey house with four bedrooms, four batrooms, an open kitchen and living room, a basement floor with some editional rooms, two of which are in the basement floor and for electrical and mechanical equipments. some of the domestic appliances in the project such as refrigerator, oven, dishwasher, washing machine, tv, etc. have electrical values assigned to them that could be changed. the project is designed in revit 2019, and autocad 2013 and obj formats of the projects also exist. 프린트 준비: 아니오
더 보기다른 포맷이 필요하세요?
다른 포맷이 필요하시면, 새로운 지원 티켓을 열어 요청하세요. 저희는 3D 모델을 다음으로 변환할 수 있습니다: .stl, .c4d, .obj, .fbx, .ma/.mb, .3ds, .3dm, .dxf/.dwg, .max. .blend, .skp, .glb. 우리는 3D 장면을 변환하지 않습니다 .step, .iges, .stp, .sldprt와 같은 형식도 포함됩니다.!
다른 포맷이 필요하시면, 새로운 지원 티켓을 열어 요청하세요. 저희는 3D 모델을 다음으로 변환할 수 있습니다: .stl, .c4d, .obj, .fbx, .ma/.mb, .3ds, .3dm, .dxf/.dwg, .max. .blend, .skp, .glb. 우리는 3D 장면을 변환하지 않습니다 .step, .iges, .stp, .sldprt와 같은 형식도 포함됩니다.!
다운로드 3 storey house 3D 모델 rvt fbx dwg 발신 gokmen
house interior exterior building apartment architectural engineering villa residential revit rvt autocad dwg obj이 아이템에 대한 코멘트 없음.


 English
English Español
Español Deutsch
Deutsch 日本語
日本語 Polska
Polska Français
Français 中國
中國 한국의
한국의 Українська
Українська Italiano
Italiano Nederlands
Nederlands Türkçe
Türkçe Português
Português Bahasa Indonesia
Bahasa Indonesia Русский
Русский हिंदी
हिंदी