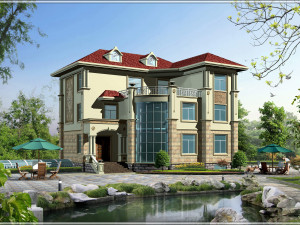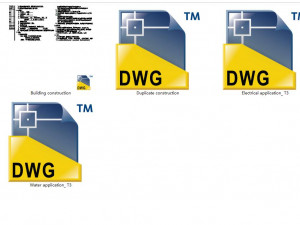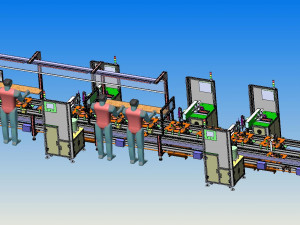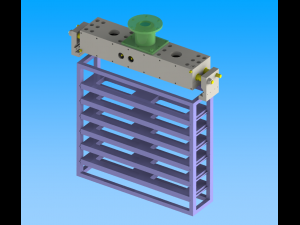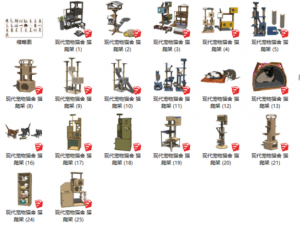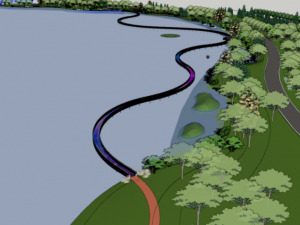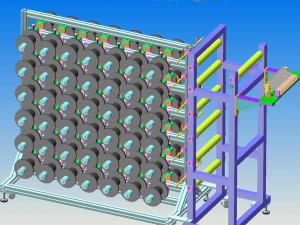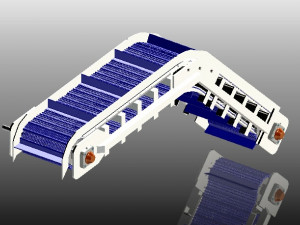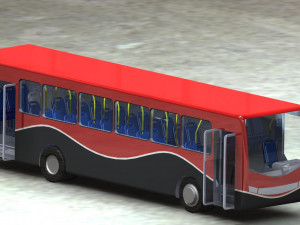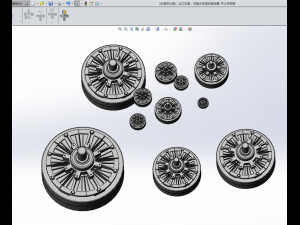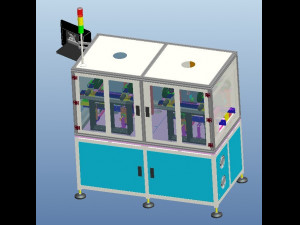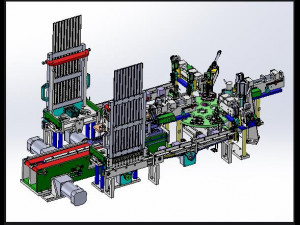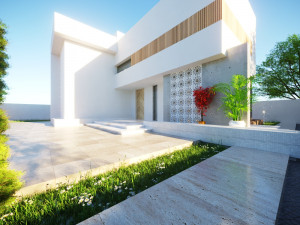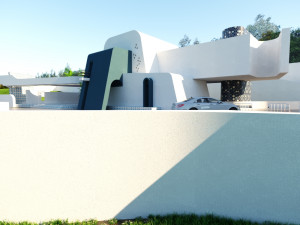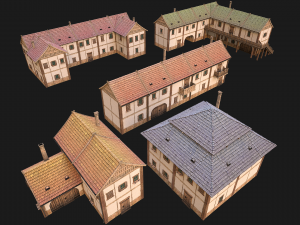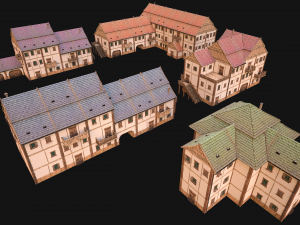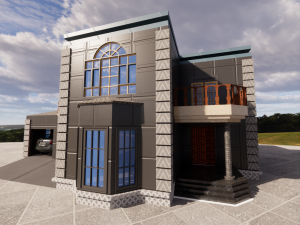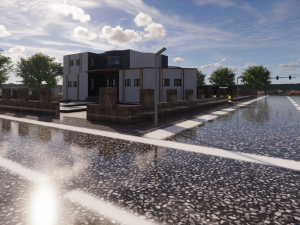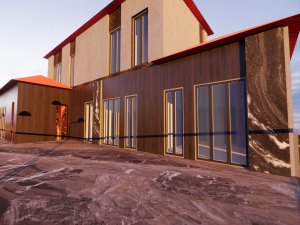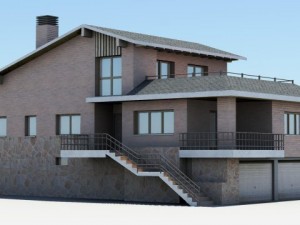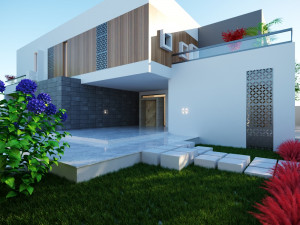2-storey semi detached villa 3D 모델
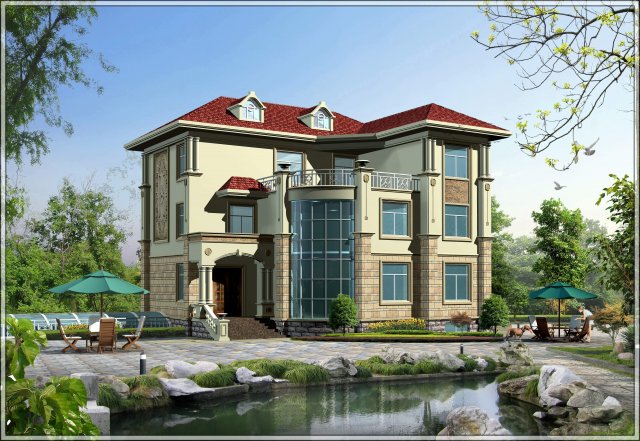
- 이용 가능한 포맷: AutoCAD (native): dwg 4.16 MB
- 애니메이티드:No
- 텍스쳐드:No
- 리그드:No
- 재료:
- 로우 폴리곤:No
- 컬렉션:No
- UVW 매핑:No
- 플러그인 사용 됨:No
- 프린트 준비:No
- 3D 스캔:No
- 성인용 콘텐츠:No
- PBR:No
- 지오메트리:Polygonal
- 언래핑 된 UVs:Unknown
- 조회:1449
- 날짜: 2020-09-23
- 아이템 ID:312914
- 평점:
his unit is a 2-story semi detached villa with a building area of 682.4 square meters and an area of 246.97 square meters. it has a semi underground floor, with a construction area of 250.78 square meters, including workers' room, laundry room, clothes drying room, 4 bedrooms, 5 bathrooms, gymnasium, family hall, sauna shower, double garage, 5 cloakrooms, equipment room, home theater; the first floor is equipped with living room, kitchen, breakfast hall, dining room, study, toilet 3 rooms, 2 bedrooms, reception hall, 2 cloakrooms; the second floor is equipped with there are master bedroom, 2 bedrooms, 3 toilets, activity room, living room, 4 cloakrooms and a dresser;
the appearance of the house is simple and generous, the color is bright, the functional zoning is reasonable, the room scale design is suitable, the lighting and ventilation is good, and it is full of the flavor of the times. 프린트 준비: 아니오
더 보기the appearance of the house is simple and generous, the color is bright, the functional zoning is reasonable, the room scale design is suitable, the lighting and ventilation is good, and it is full of the flavor of the times. 프린트 준비: 아니오
다른 포맷이 필요하세요?
다른 포맷이 필요하시면, 새로운 지원 티켓을 열어 요청하세요. 저희는 3D 모델을 다음으로 변환할 수 있습니다: .stl, .c4d, .obj, .fbx, .ma/.mb, .3ds, .3dm, .dxf/.dwg, .max. .blend, .skp, .glb. 우리는 3D 장면을 변환하지 않습니다 .step, .iges, .stp, .sldprt와 같은 형식도 포함됩니다.!
다른 포맷이 필요하시면, 새로운 지원 티켓을 열어 요청하세요. 저희는 3D 모델을 다음으로 변환할 수 있습니다: .stl, .c4d, .obj, .fbx, .ma/.mb, .3ds, .3dm, .dxf/.dwg, .max. .blend, .skp, .glb. 우리는 3D 장면을 변환하지 않습니다 .step, .iges, .stp, .sldprt와 같은 형식도 포함됩니다.!
다운로드 2-storey semi detached villa 3D 모델 dwg 발신 tzd
villa이 아이템에 대한 코멘트 없음.


 English
English Español
Español Deutsch
Deutsch 日本語
日本語 Polska
Polska Français
Français 中國
中國 한국의
한국의 Українська
Українська Italiano
Italiano Nederlands
Nederlands Türkçe
Türkçe Português
Português Bahasa Indonesia
Bahasa Indonesia Русский
Русский हिंदी
हिंदी